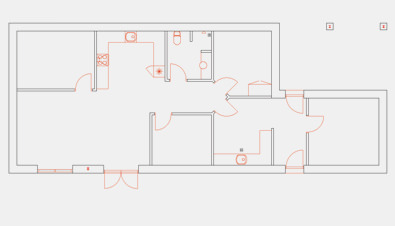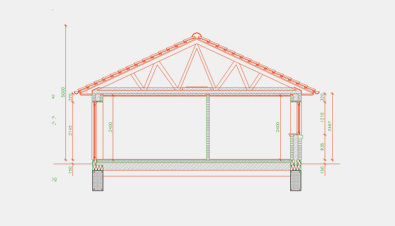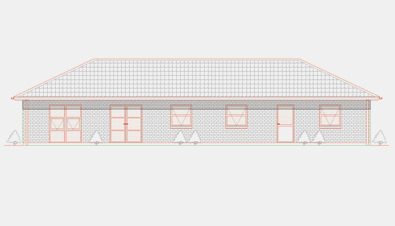THE LAYOUT
With the help of a correct layout, we can, among other things, determine the number of brick lintels and beams, as well as decide where the supporting parts of the building should be placed.
THIS IS THE QUICKEST WAY TO GET CALCULATIONS AND QUOTATIONS FOR PRE-STRESSED BRICK LINTELS AND BEAMS.
In order to make an optimal calculation of the necessary pre-stressed lintels and beams and to prepare a full quotation for you as soon as possible, it's very important to give us the layout, the section drawing, as well as the façade sketches. For this reason, we need information related to the bricks for the façade and back-up masonry, the project's location, as well as the desired delivery term.
THE LAYOUT
With the help of a correct layout, we can, among other things, determine the number of brick lintels and beams, as well as decide where the supporting parts of the building should be placed.

THE SECTION DRAWING
With the help of the section drawing, we can make precise calculations of the load capacity for each brick lintel and beam in the back-up masonry and façade. The individual calculation often leads to general savings during the building process.

FAÇADE DRAWINGS
With the help of the façade drawings, we can define the exact size of brick beams. In many cases, the brick beams can be defined by pre-stressed lintels if the existing masonry can form part of the supporting building.

REQUIREMENTS, CALCULATIONS AND QUOTES
Do you need advice, or would you like to receive a quotation for your estimate? Kindly contact our consultants or send us your material.
If you're sending us sketches in electronic format, please make sure that:
Kindly send your materials or questions to:
E-mail: carlsberg@randerstegl.dk
Phone +45 87 11 45 11
Fax +45 87 11 45 10
SKETCHES ON PAPER
Sketches on paper may be sent via post to the following address:
Randers Tegl
Carlsberg Bjælker
Tindbækvej 16
DK-8830 Tjele
Denmark