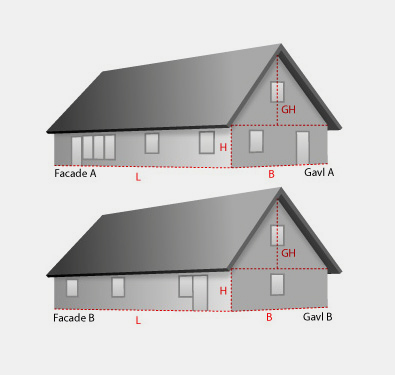REQUIREMENT PER M2
A brick in 228 mm long, 108 mm wide and 54 mm high, while joints are usually 12 mm wide.
The requirement is for 63 pcs. per 1 m2 of front, but to cover a shortfall when adjusting and processing, we recommend that you count 66 pcs. per 1 m2.
CALCULATION OF THE FACING AREA
The height and the length of all facing walls of the house are multiplied with each other, and the surfaces for doors and windows are deducted from the sum,
For separate windbreak walls of full bricks (228 m wide), the surface for both sides will be calculated.
The brick gable triangles will be calculated by multiplying the gable's height (GH) with the brickwork's width (W), and then dividing the sum by 2.
CONVERSION OF FACING AREA TO BRICK REQUIREMENT
The resulting facing area will be multiplied by 66 pcs.
