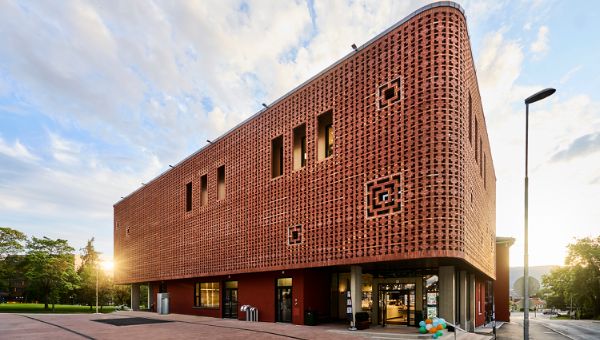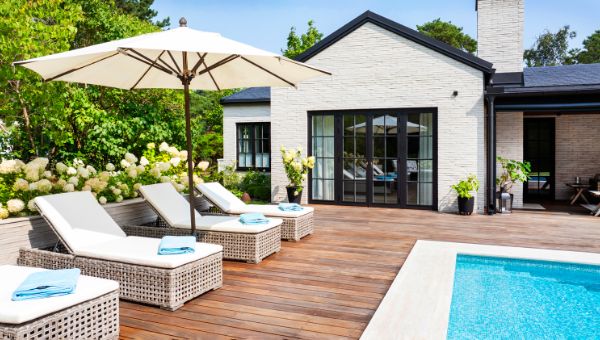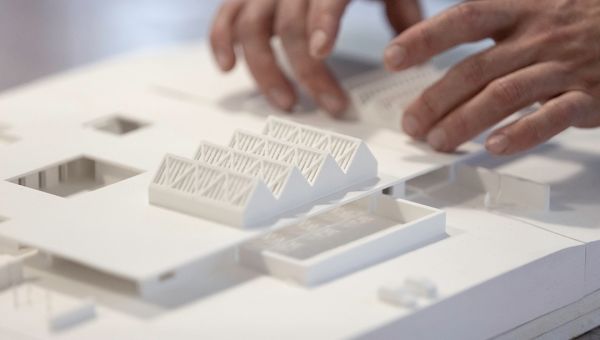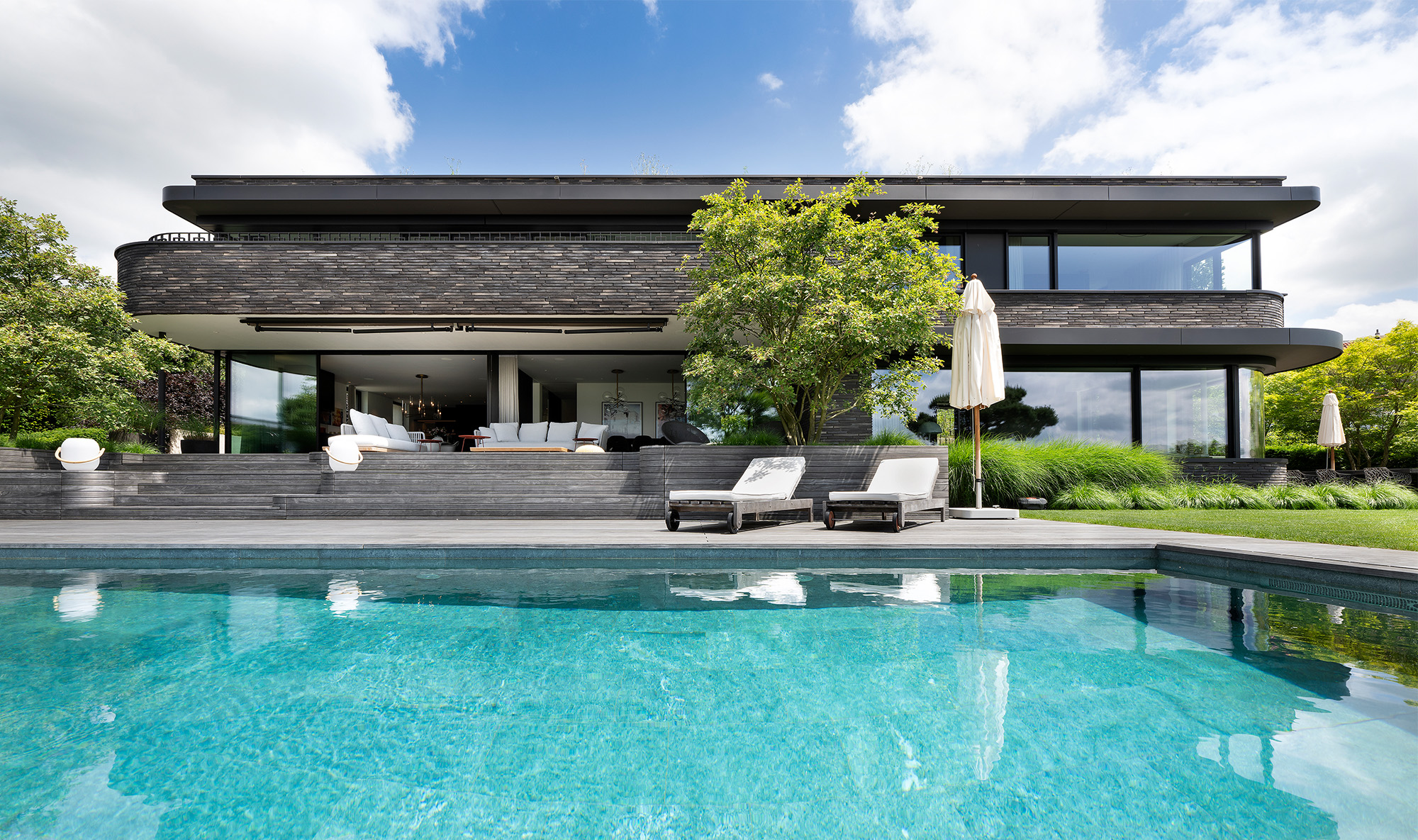
Villa O - Custom Bricks in Linear Format
The architecture firm Hünerwadel Albers & Partner was founded in 1999 by Philip Albers and Marc Hünerwadel in Zurich. Today, Sandra Keller and Sebastian Gabriel also join the team as partners. The firm primarily focuses on new builds, such as high-quality single-family and multi-family houses. However, renovations are also part of the architects' work.The architecture firm Hünerwadel Albers & Partner from Switzerland embodies typical Swiss virtues in every facet of their work.
Their projects and design themes are characterized by an immense love for detail and an unwavering commitment to creating lasting beauty. The resulting residential properties are therefore never an ego project but always a bespoke outcome of a very intensive, almost friendly collaboration with the respective client. In this way, they combine Swiss precision, reliability, and high appreciation for quality and aesthetics in each of their works.
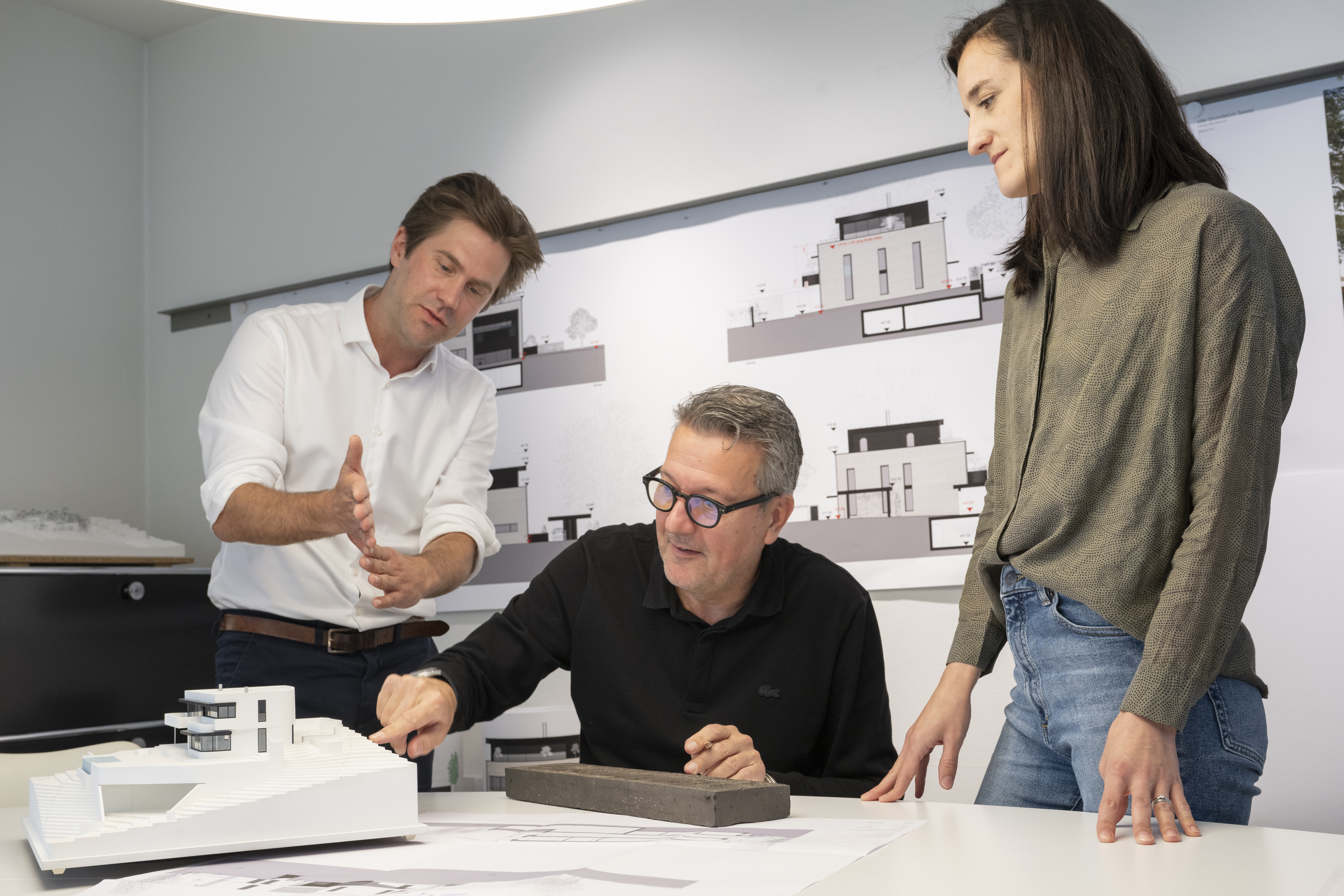
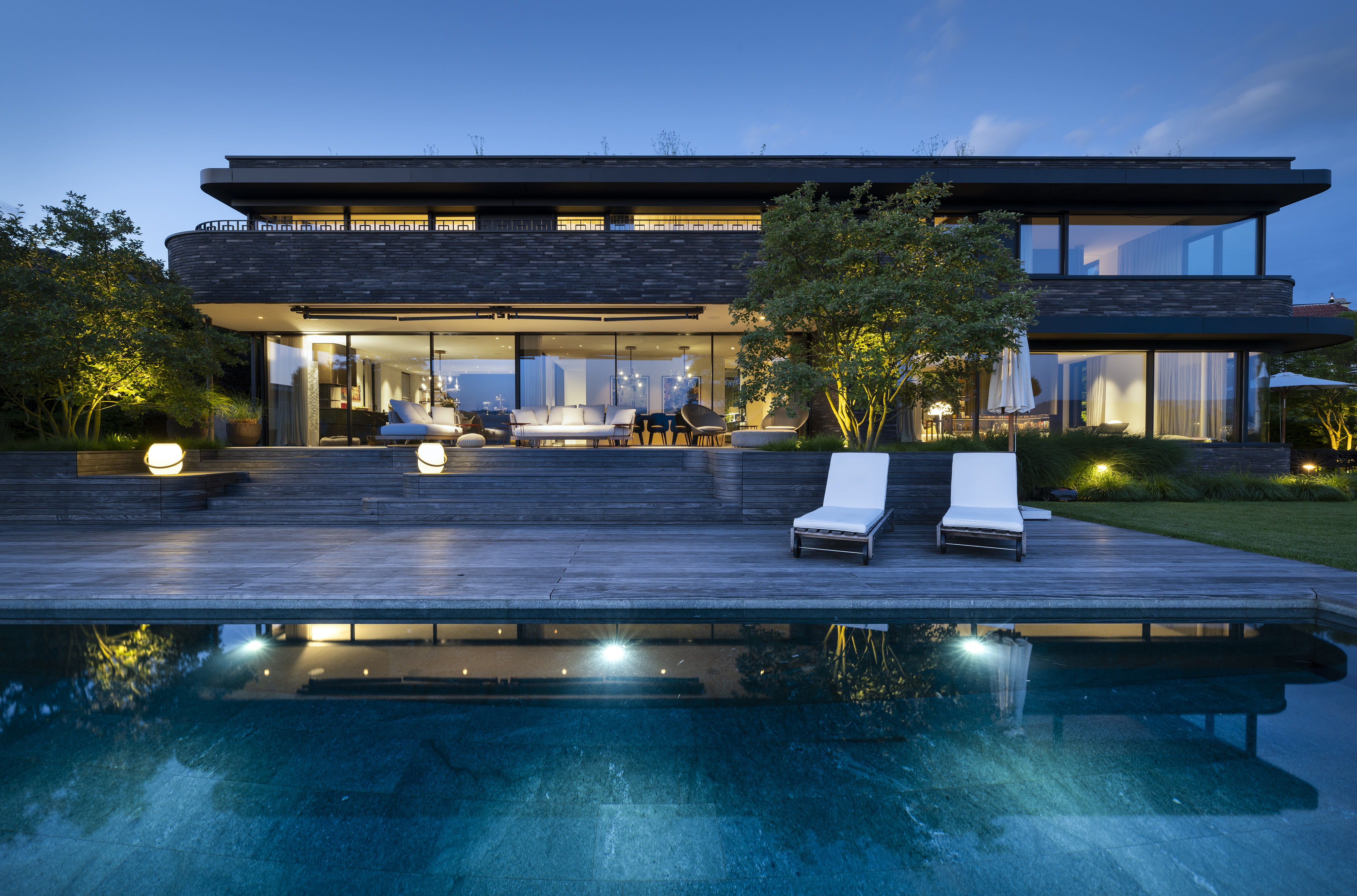
// The Design
A striking feature of the building is its rounded corners and the curved rear facade. This distinctive design theme arises from the slightly curved building line with a radius of about 90 meters. Four different radii shape the impressive appearance and merge with the numerous aesthetic details and architectural finesse into a unique symbiosis.
The rounded bricks and prefabricated components needed for this were custom-made for this project. Additionally, interesting offsets of the floor sections create important eaves areas for shading and give the building an organic, dynamic form.
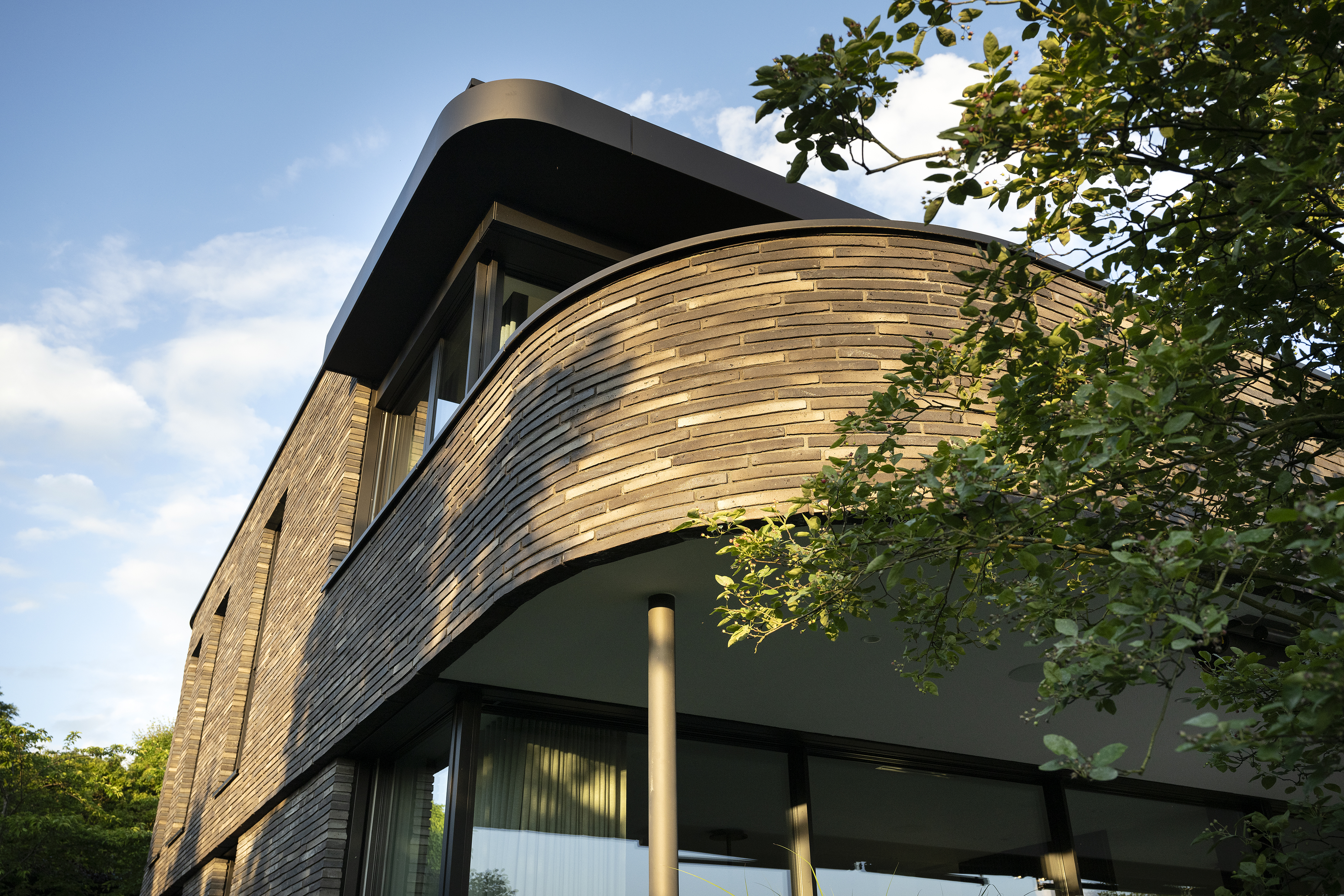

// The Facade
The modern villa impresses both inside and out with numerous perfectly coordinated details. A key element of this harmonious ensemble is the lively surface texture of the dark ULTIMA RT 151 brick. This brick was selected not only because of the client's high demands for exclusivity and sustainability but also because it makes the large building body appear smaller and more compact.
The facade facing the garden opens up generously, in contrast to the closed rear side, which faces northeast. Terraces, balconies, the garden, the swimming pool, and a breathtaking view create a living space here. The front of the building, with its expansive glass facades, is the true highlight. It forms the backdrop for the diverse, exciting living spaces and simultaneously acts as a connection to nature.
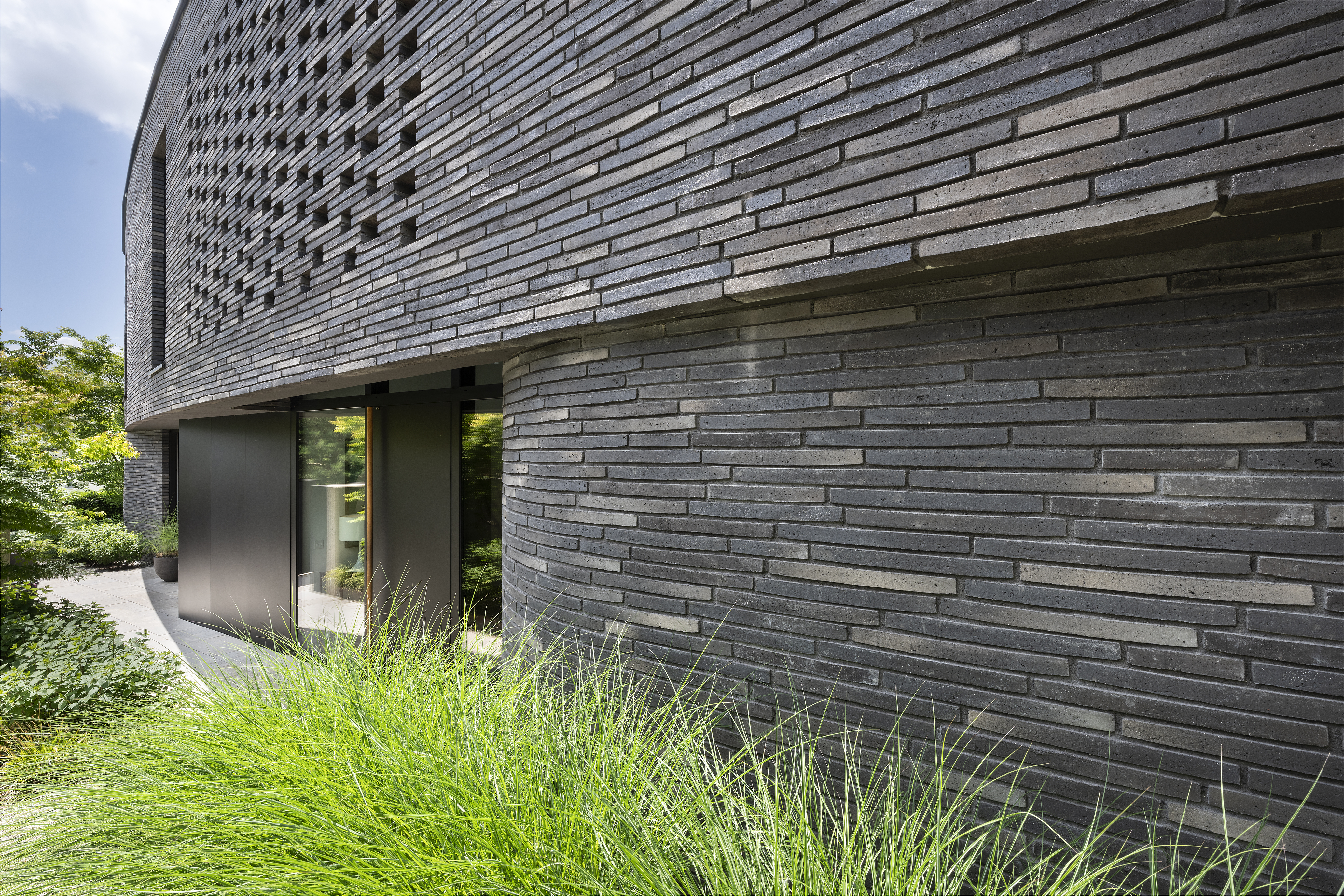
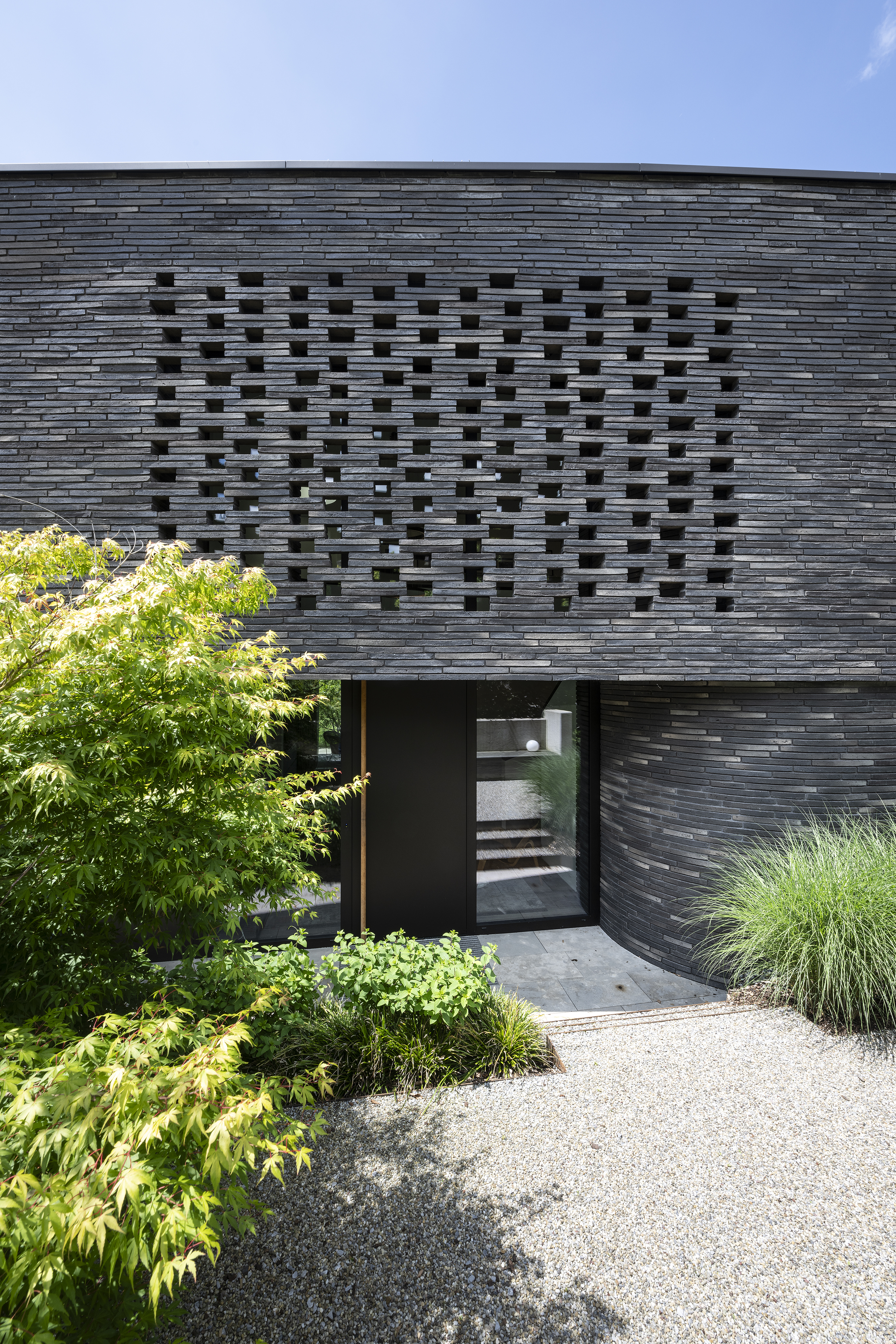
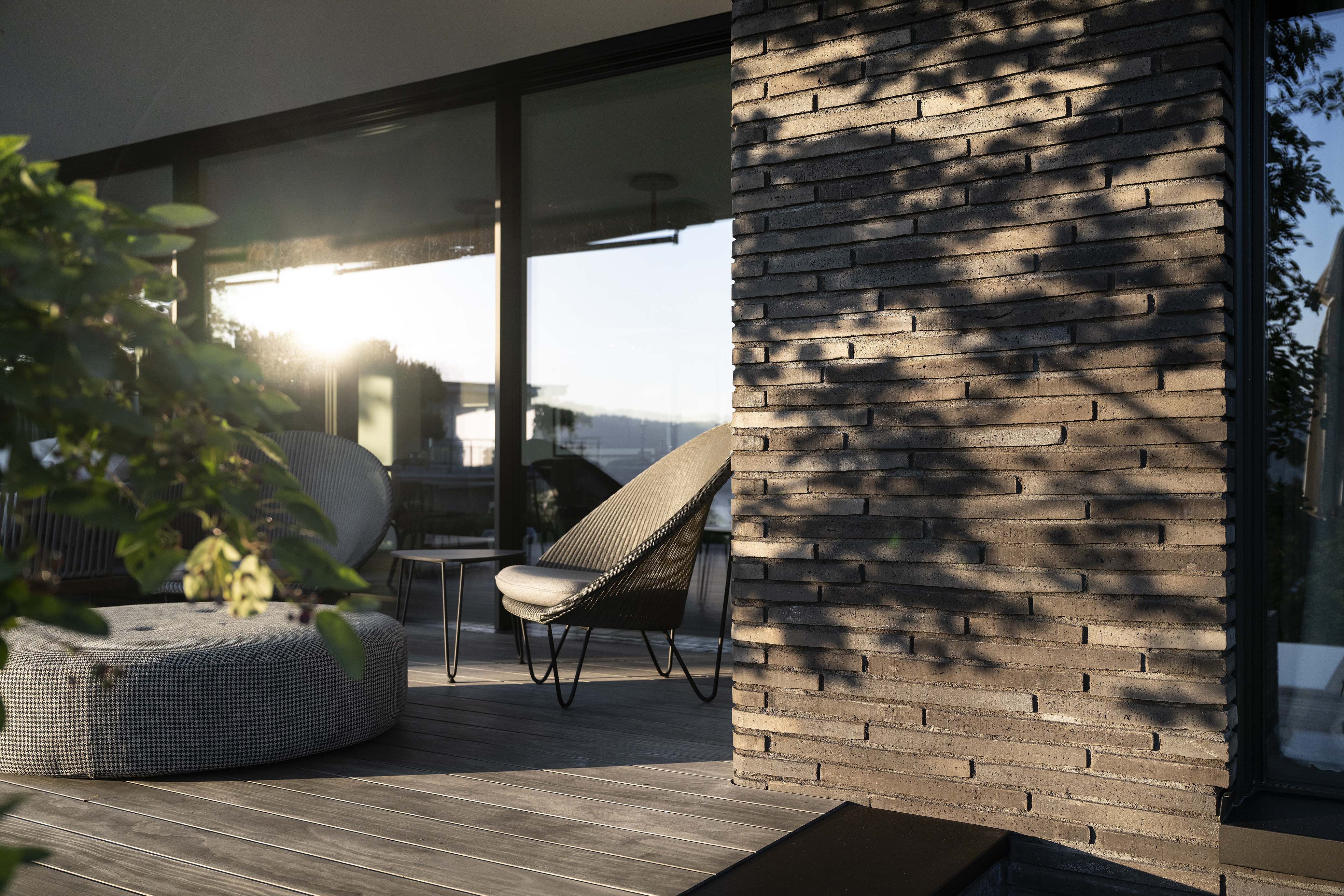
// Waterstruck Bricks
The waterstruck ULTIMA RT 151 features a color play ranging from anthracite to black with subtle lighter nuances. The earthy warmth transitions between light and dark tones. This brick is ideal for extraordinary projects. The material can also be used effectively indoors, such as here in the entrance area for cladding a column or for creating a mood-setting wine cellar.
Want to read more about Ultima >>
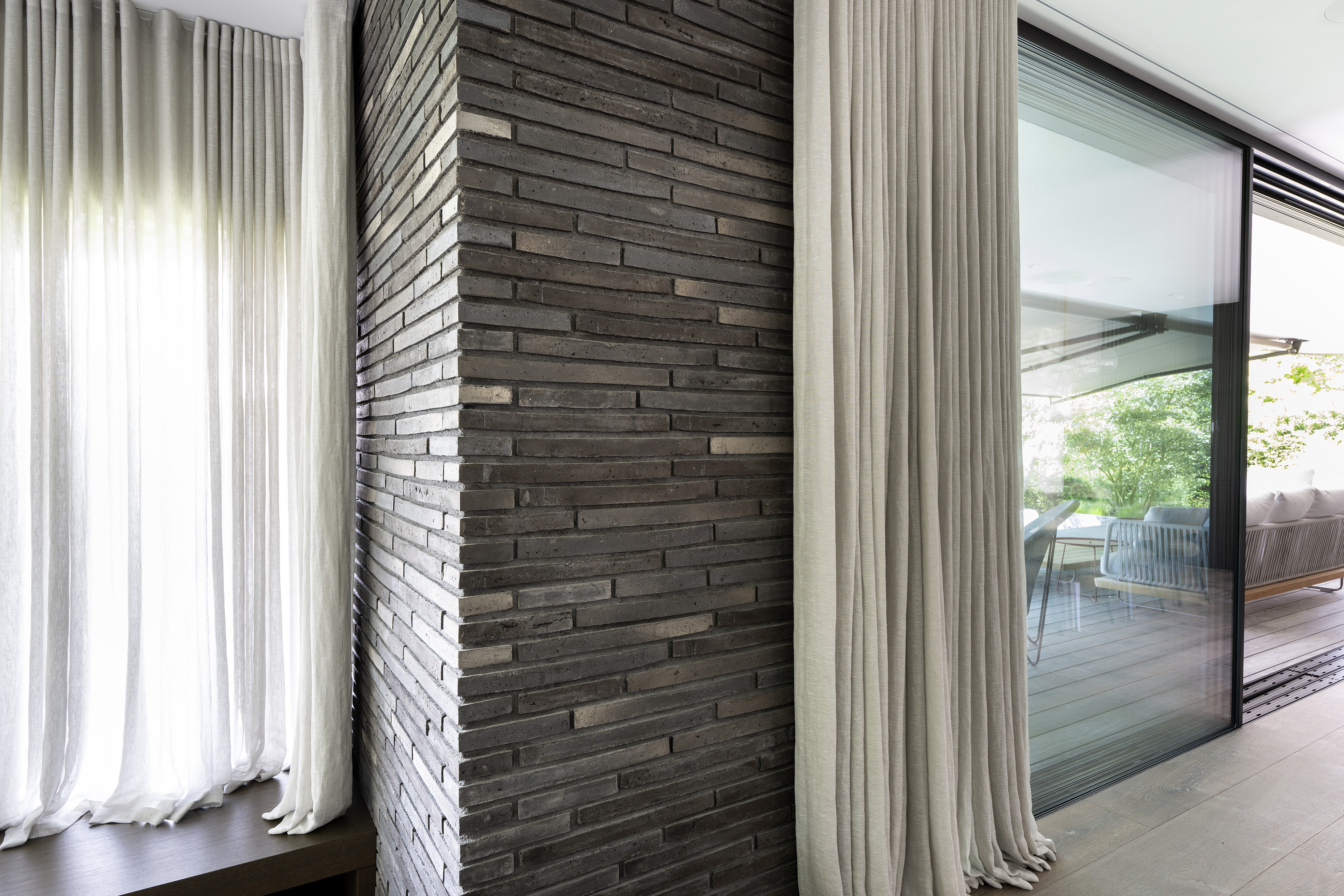
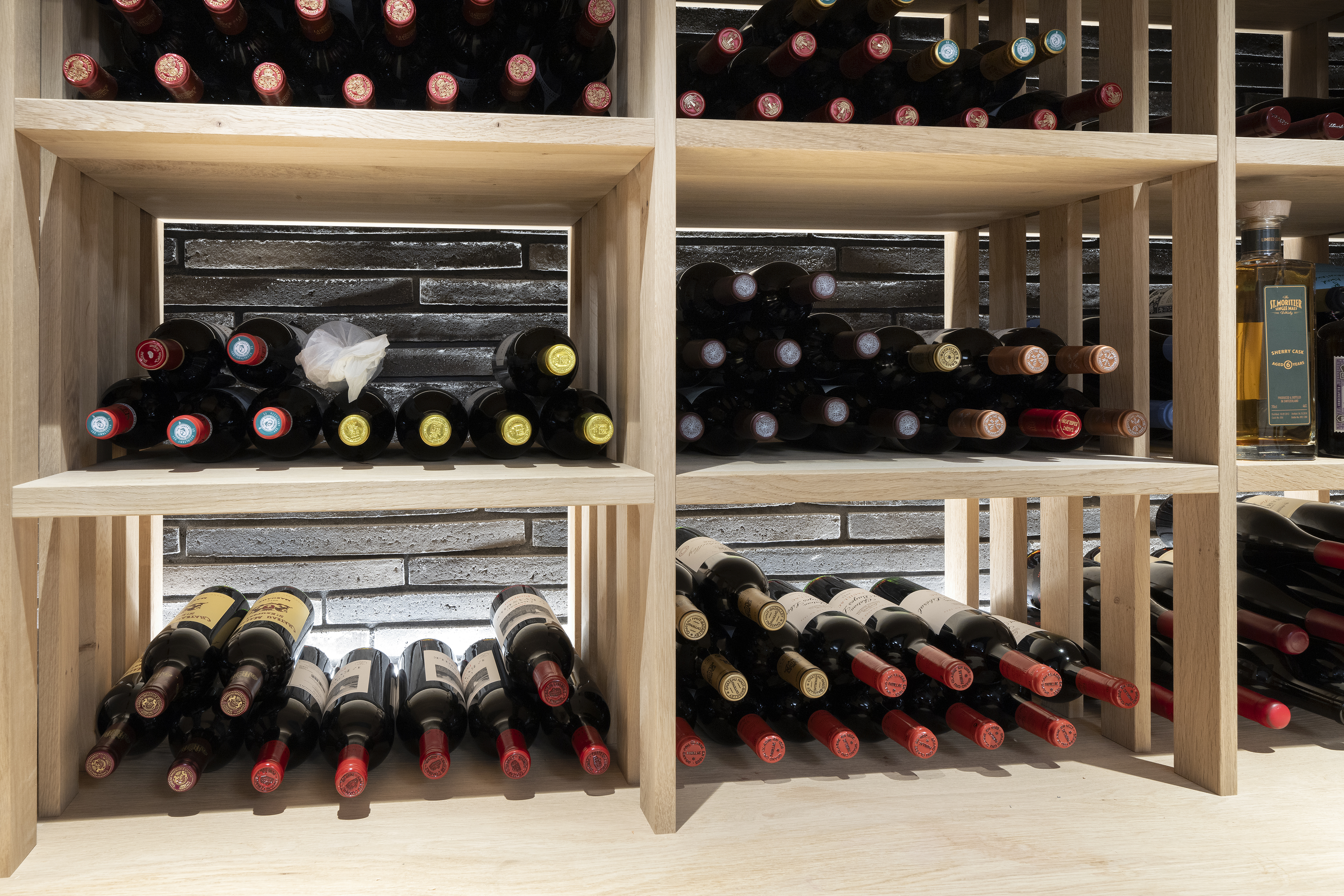
Long-format waterstruck bricks like ULTIMA are pure natural products and completely recyclable. They consist of clay and sand without harmful additives and are characterized by an extremely long lifespan. This makes them a particularly sustainable choice for construction projects that are meant to last for generations and leave a minimal carbon footprint.
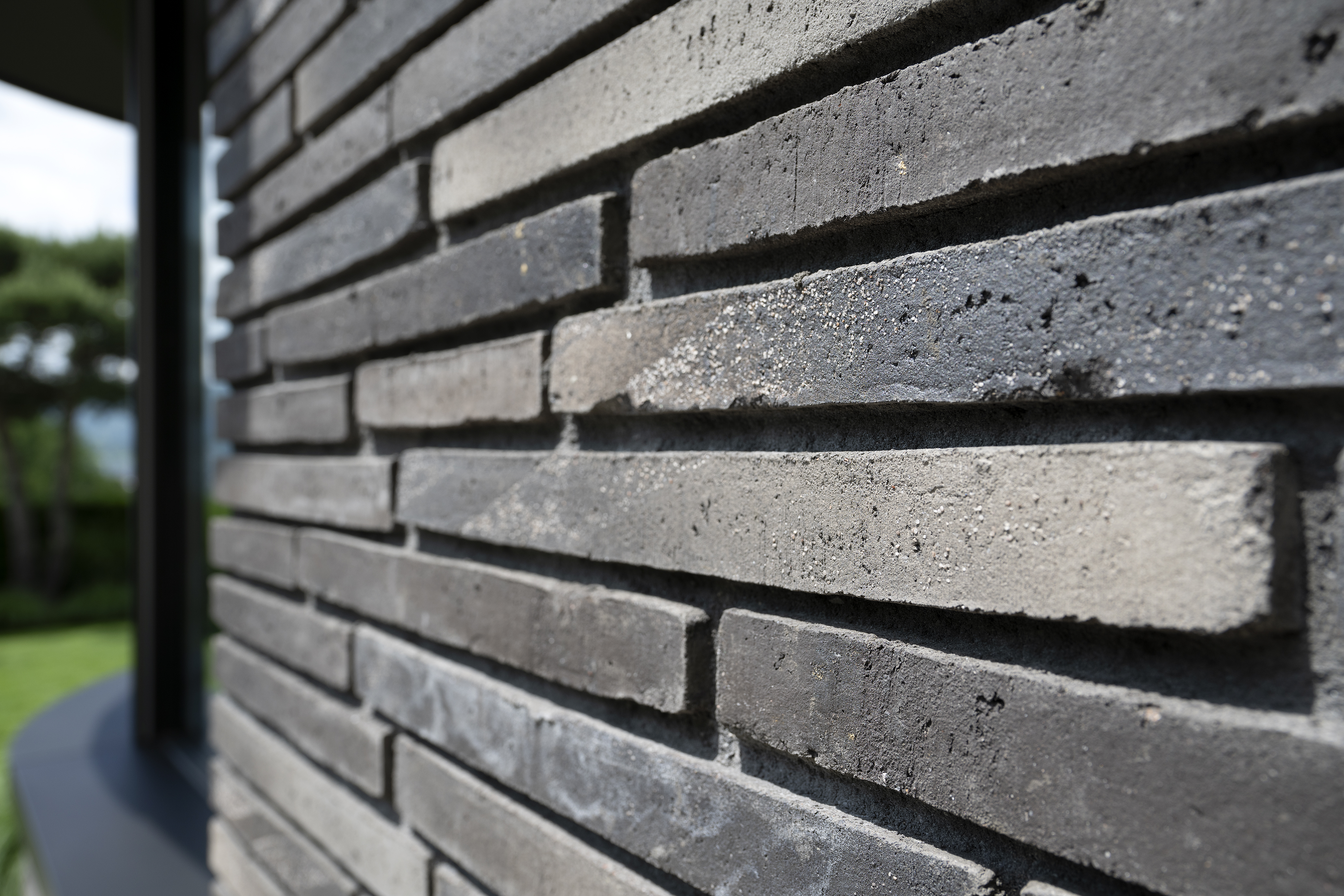
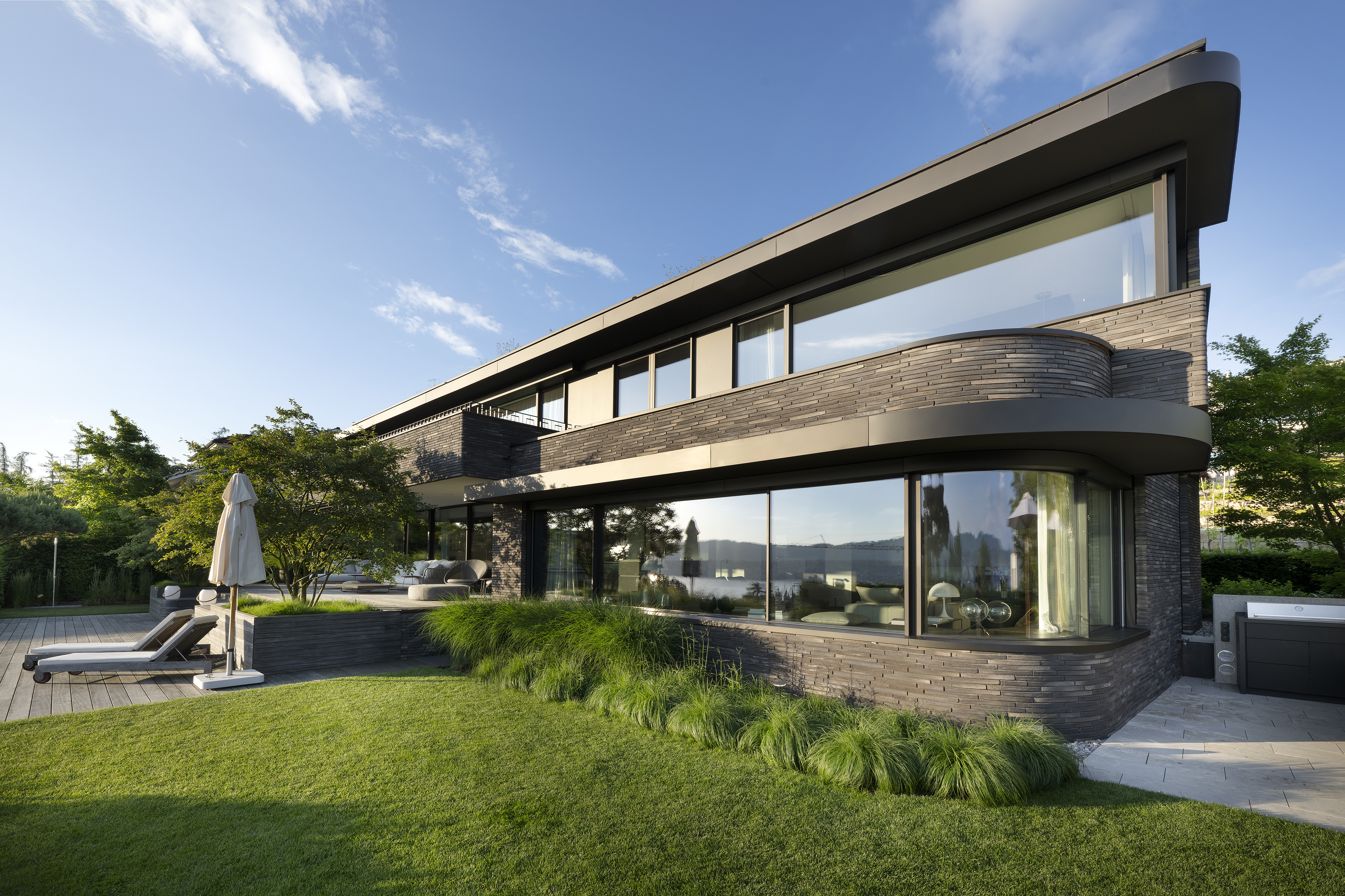
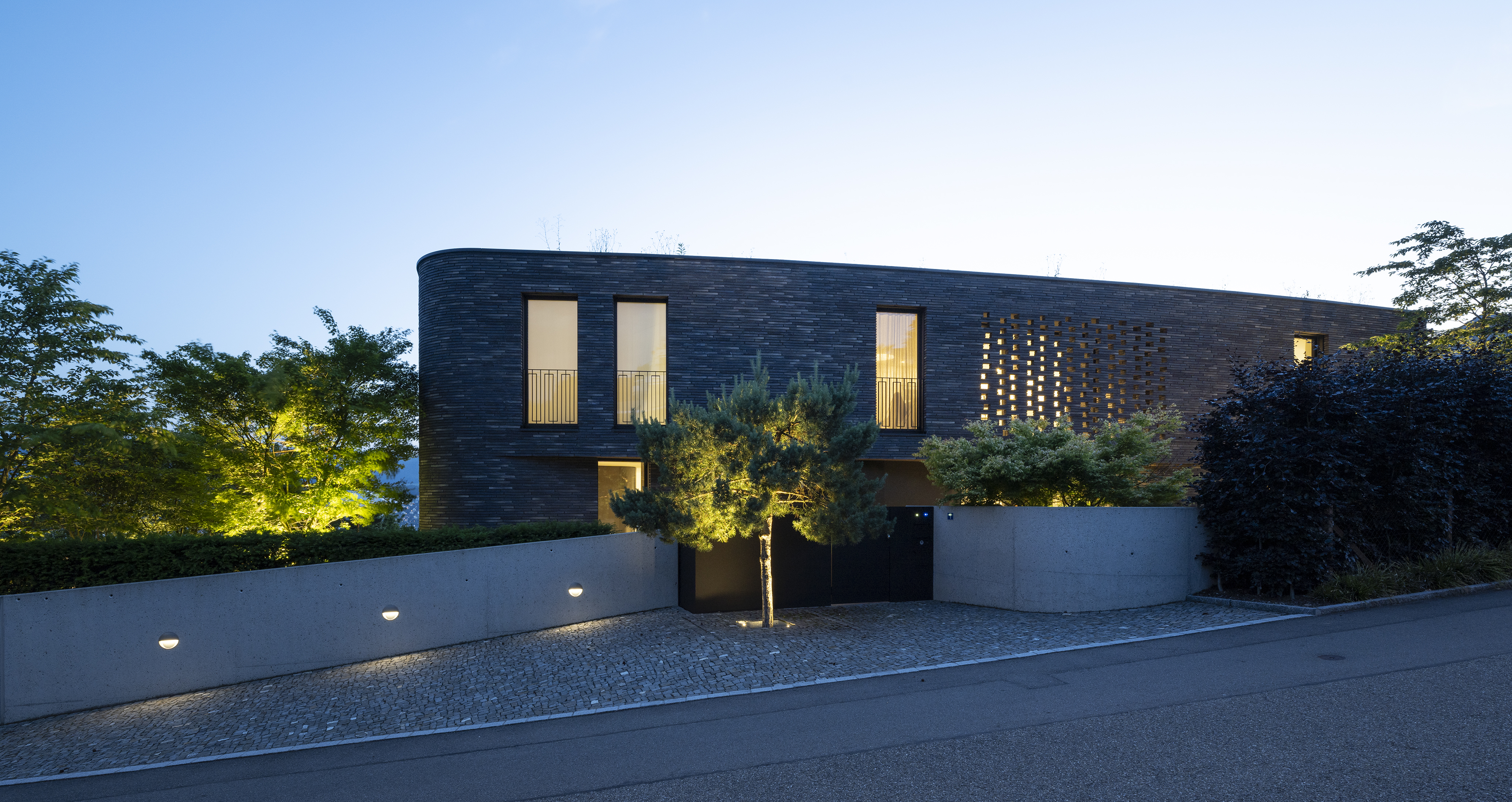
ULTIMA // A work of art
The Ultima format is the most exclusive series of bricks we have ever produced. The series includes unique waterstruck bricks with many details and exciting color variations. All bricks in the series have undergone an extensive manufacturing process to achieve their final expression. Their unique surface structure results in a striking, dynamic facade that is rich in variations.
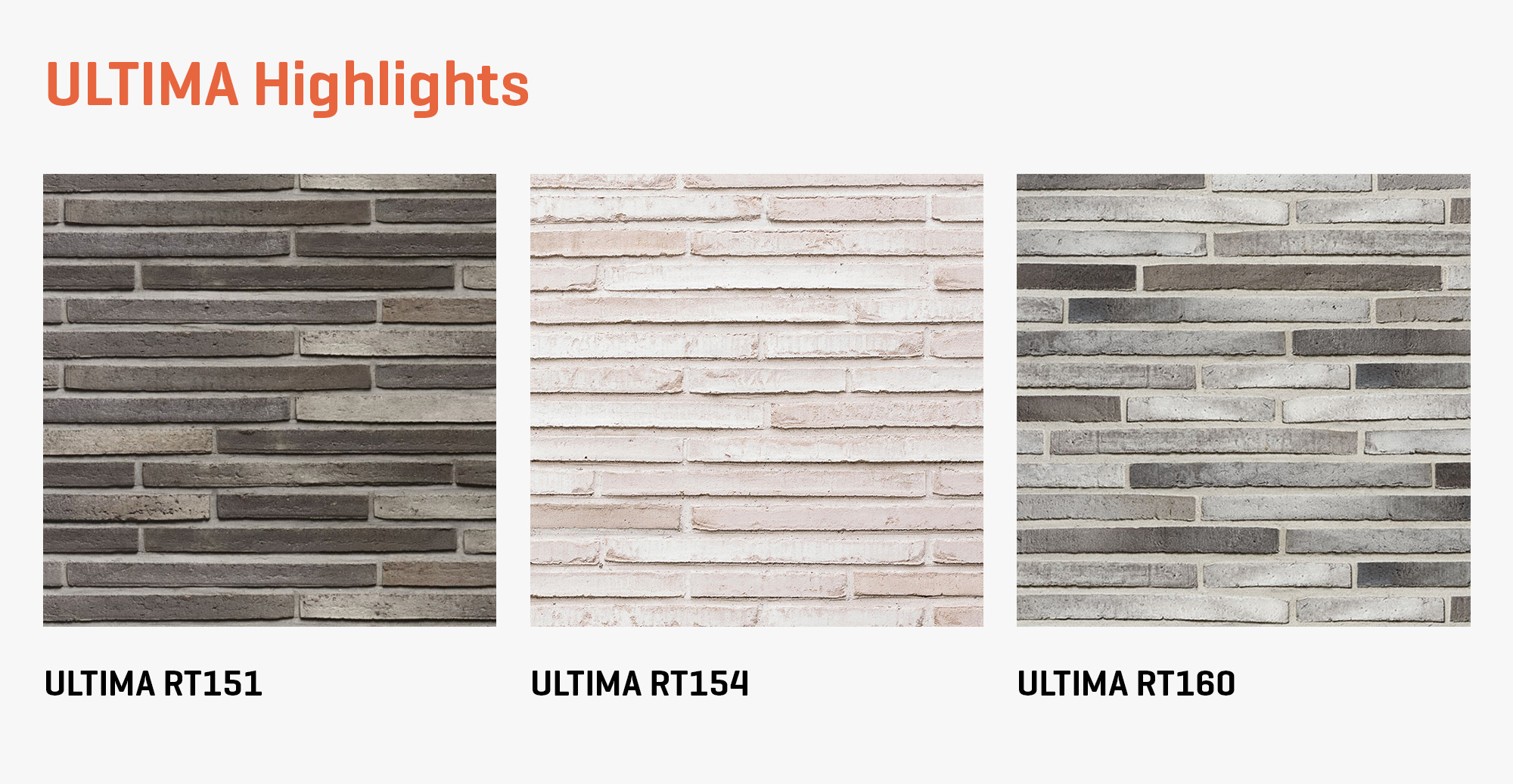
// Want to learn more about ULTIMA?
Ultima is a waterstruck brick in an exclusive linear format. Ultima has the length of two ordinary bricks in Danish Format and a height of just 38mm. The long format creates a unique and distinctive expression. The obvious choice for exclusive projects.
Go to the Ultima landingpage here >>
About // Credits
BRICK
ULTIMA RT 151
LOCATION
Switzerland
ARCHITECT
Hünerwadel Albers & Partner
ENTREPRENEURS
Ziegelei Schumacher AG &
Meli Sichtmauerwerk GmbH
// Design
En framstående särprägel hos byggnadskroppen är de avrundade hörnen och den böljande bakfasaden. Detta markanta designtema uppstår från den lätt böjda bygglinjen med en radie på cirka 90 meter. Fyra olika radier präglar den imponerande estetiken och smälter samman med de många estetiska detaljerna och arkitektoniska finesserna till en unik symbios. De rundade teglen och de förtillverkade byggkomponenterna som behövdes för detta byggprojekt tillverkades specifikt av Randers Tegl. Dessutom skapar spännande förskjutningar i våningsdelarna viktiga takutsprång för skuggning och ger byggnaden en organisk, dynamisk form.

