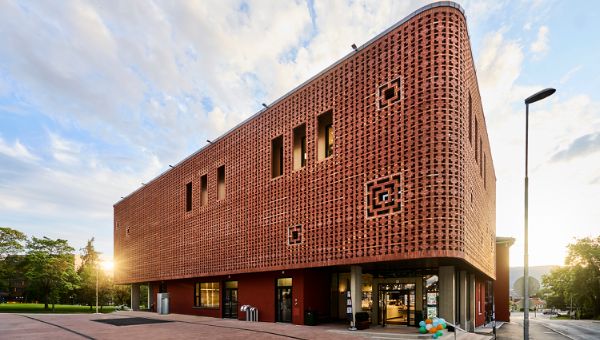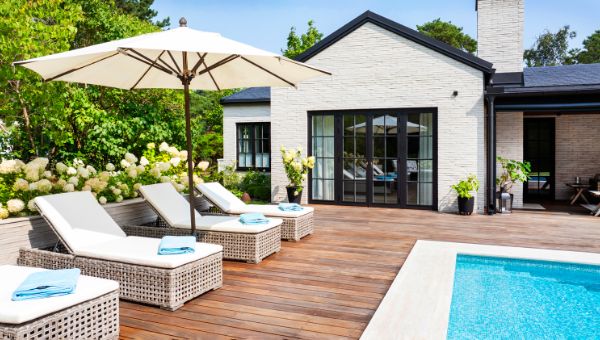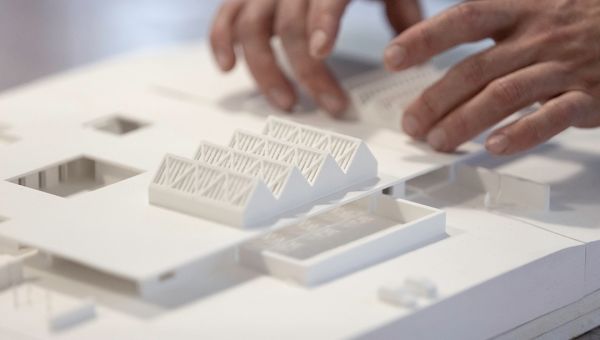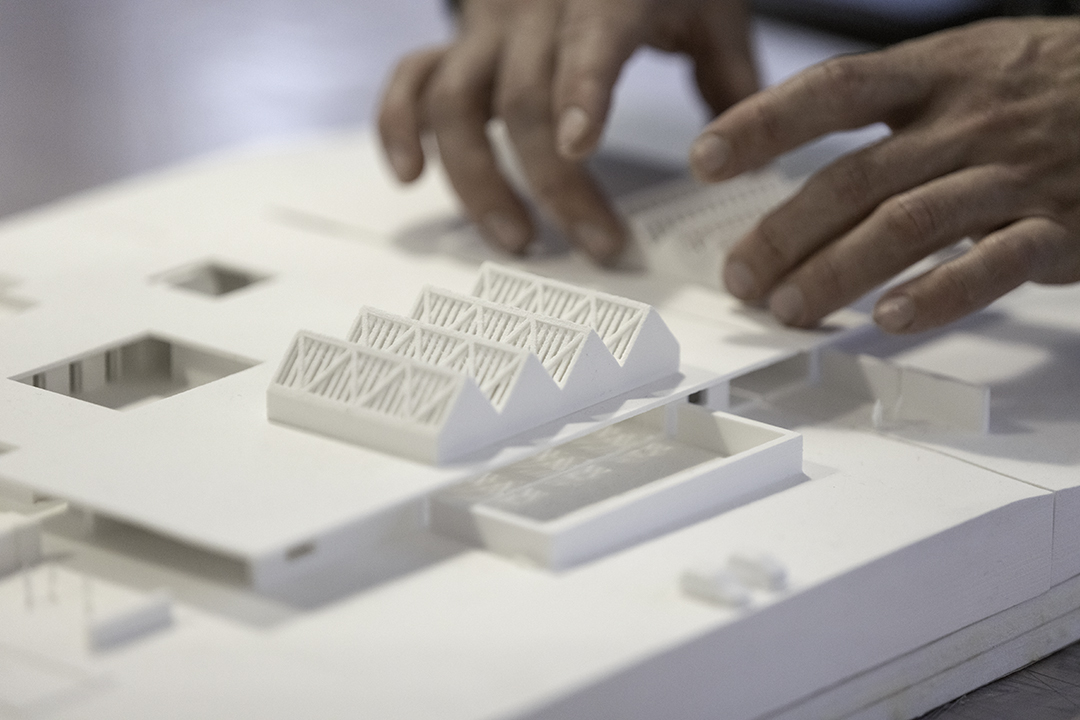
The Forest Crematorium in Skövde - A building that stands for quality and timelessness
A new crematorium is to be built by the Church of Sweden in Skövde. The building is expected to be completed in the autumn of 2025. It will be located in a forest area outside of Skövde. The new building, which will include a ceremonial hall, offices, and a crematorium with two furnaces, is the result of a collaboration between the Church of Sweden, White Architects, and Asplunds Bygg AB.To find the best design for the crematorium, the Church of Sweden reviewed proposals from four architectural firms, and the choice fell on White Architects. The jury appreciated the simple and timeless design, where the ceremonial hall features a glass wall offering a beautiful view of nature. The goal was to create a building that conveys both quality and timelessness.
// The Building
Architects Christian Wahlström and Magnus Bunner from White Architects presented their vision for the building and its functions during a press preview in 2021. Their design focuses on uniting the private and professional aspects in a harmonious environment, and they have used high-quality materials that are durable over time. The forest environment and tree trunks inspired the design of the winding paths leading up to the crematorium.
The Church of Sweden has also placed great importance on selecting the right main contractor. To ensure craftsmanship and local grounding, Asplunds Bygg AB was chosen.
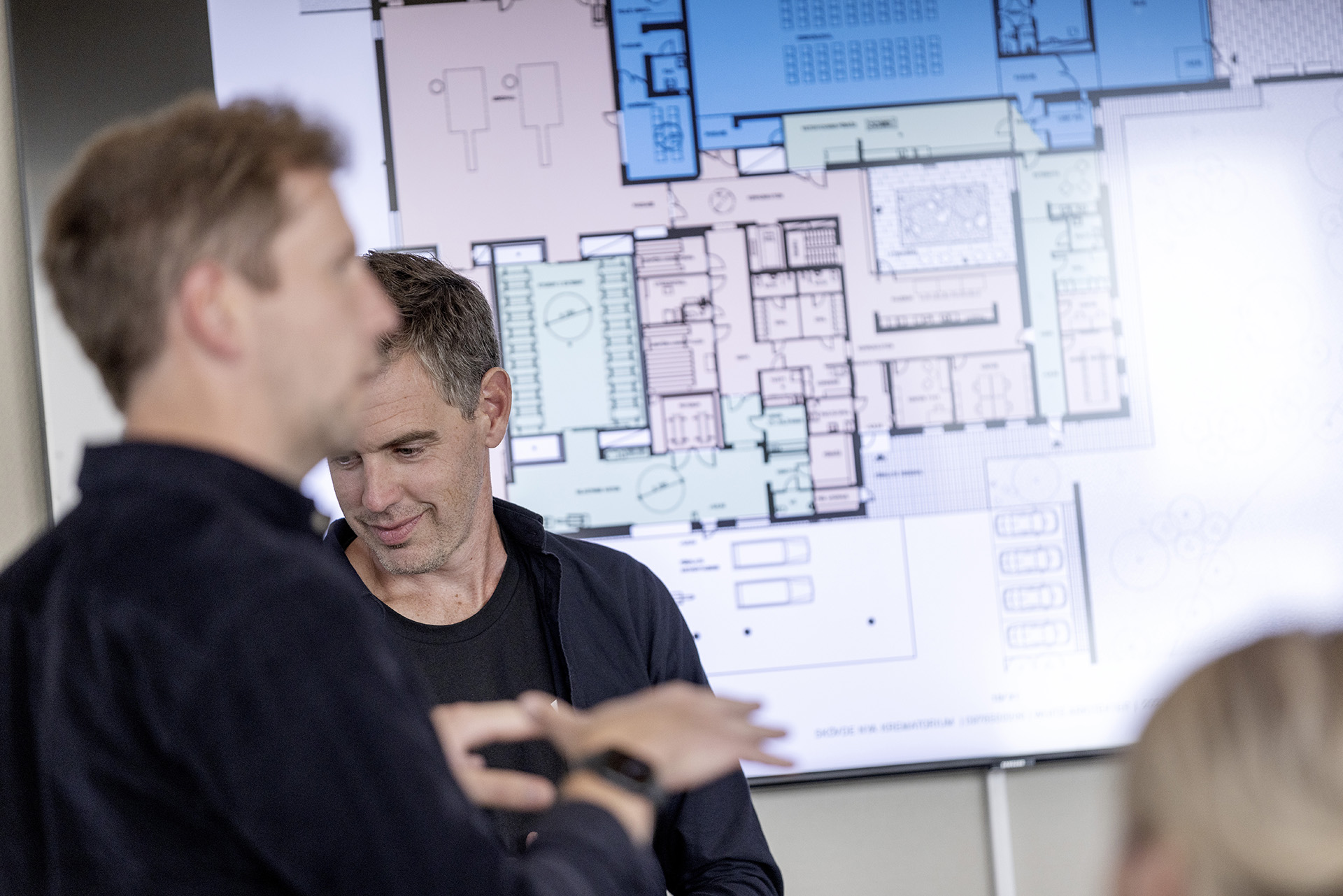
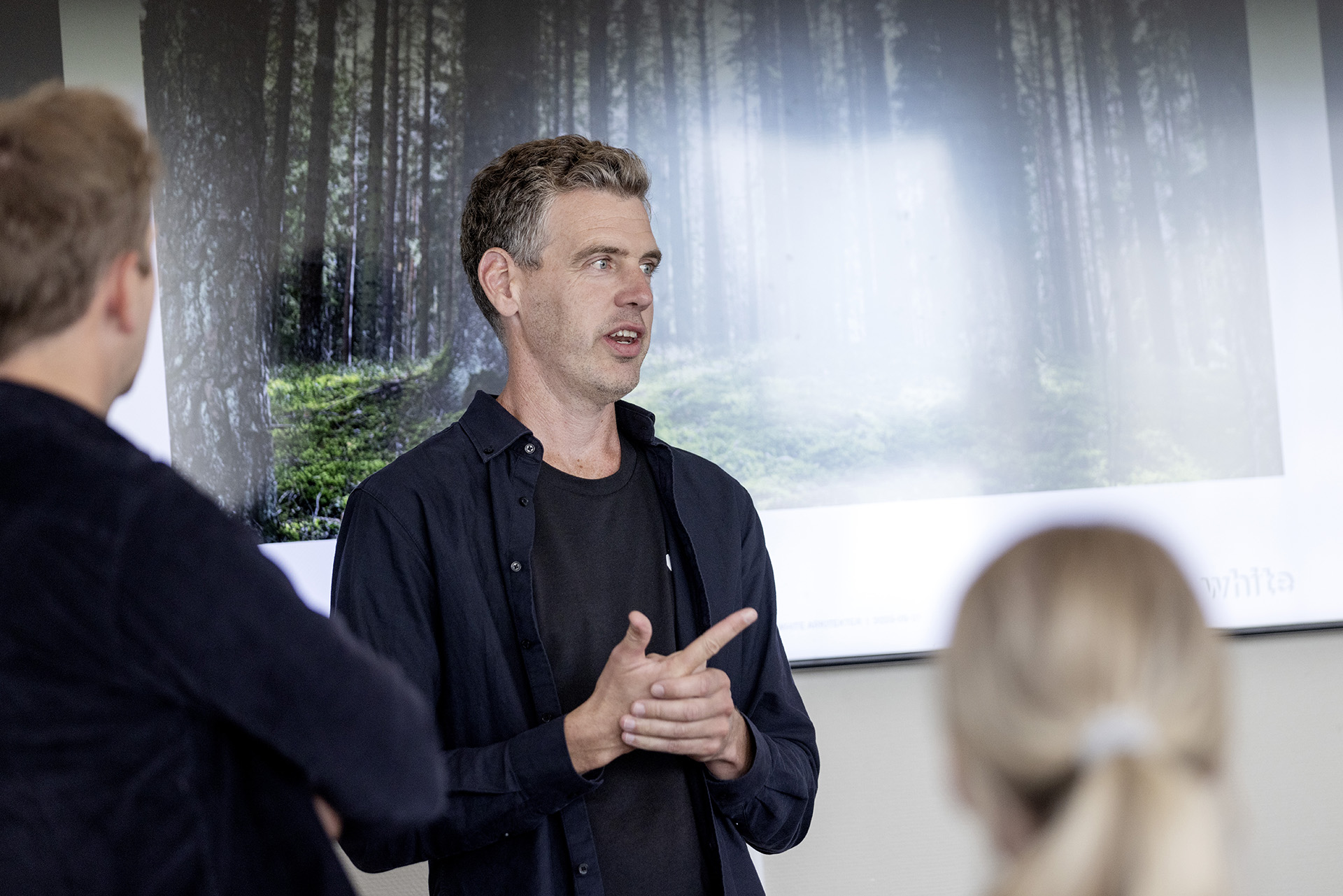
// Partners in the Collaboration
In this project, the Church of Sweden, Asplunds Bygg AB, and White Architects have used a partnering approach to ensure effective collaboration. When the main contractor was selected, it was crucial that the company had craftsmanship, local grounding, and a solution-oriented attitude.
Asplunds Bygg explained that they carefully selected subcontractors who are familiar with each other and share the same level of responsibility and commitment. Everyone in the team has a 100% sense of responsibility to gather the knowledge and information needed to carry out the work effectively.
The collaboration between the Church of Sweden, Asplunds Bygg, and White Architects is based on openness and honesty, which creates added value for all parties and promotes understanding and knowledge exchange among the different professional groups involved in the construction.
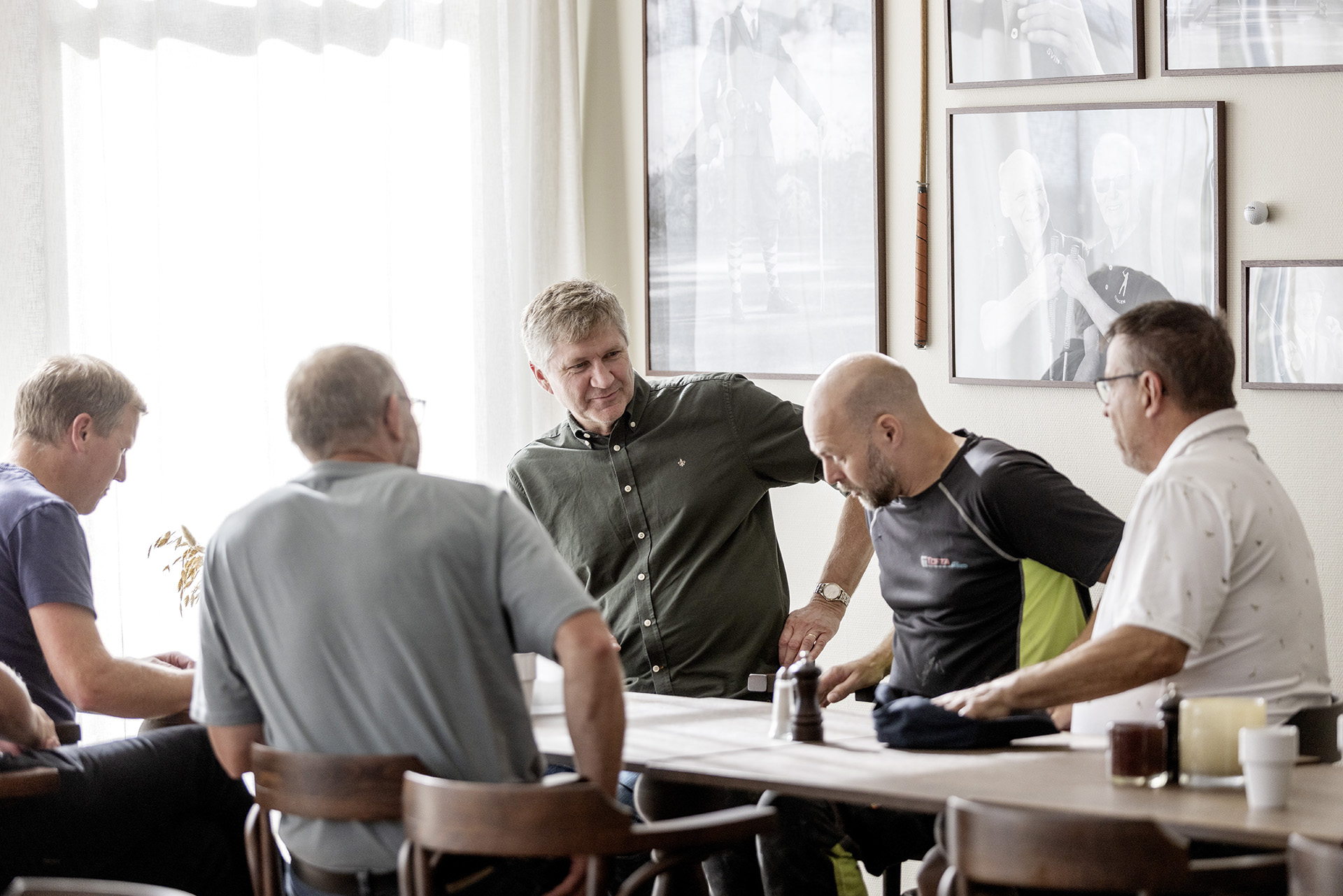
// Wild Bond, Kopp and Kramler
The brickwork for the facade and the freestanding walls of the Forest Crematorium is well underway. Masons Anders Bjerke and Mattias Johansson are working on the facade of the ceremonial hall. They use a long line to ensure that the wall is straight and work methodically from the center outwards before moving on to the next bond.
They are using a wild bond, where 6–8 half-stones are placed per square meter. The mason determines where the half-stones, or "kopp," should be placed, but follows a specific pattern to maximize the use of whole stones. The wild bond will be used for all masonry in the project.
To give additional support to the brick wall, "kramler" are inserted into the concrete wall and bricked in. The masonry is planned to continue until the summer of 2025.
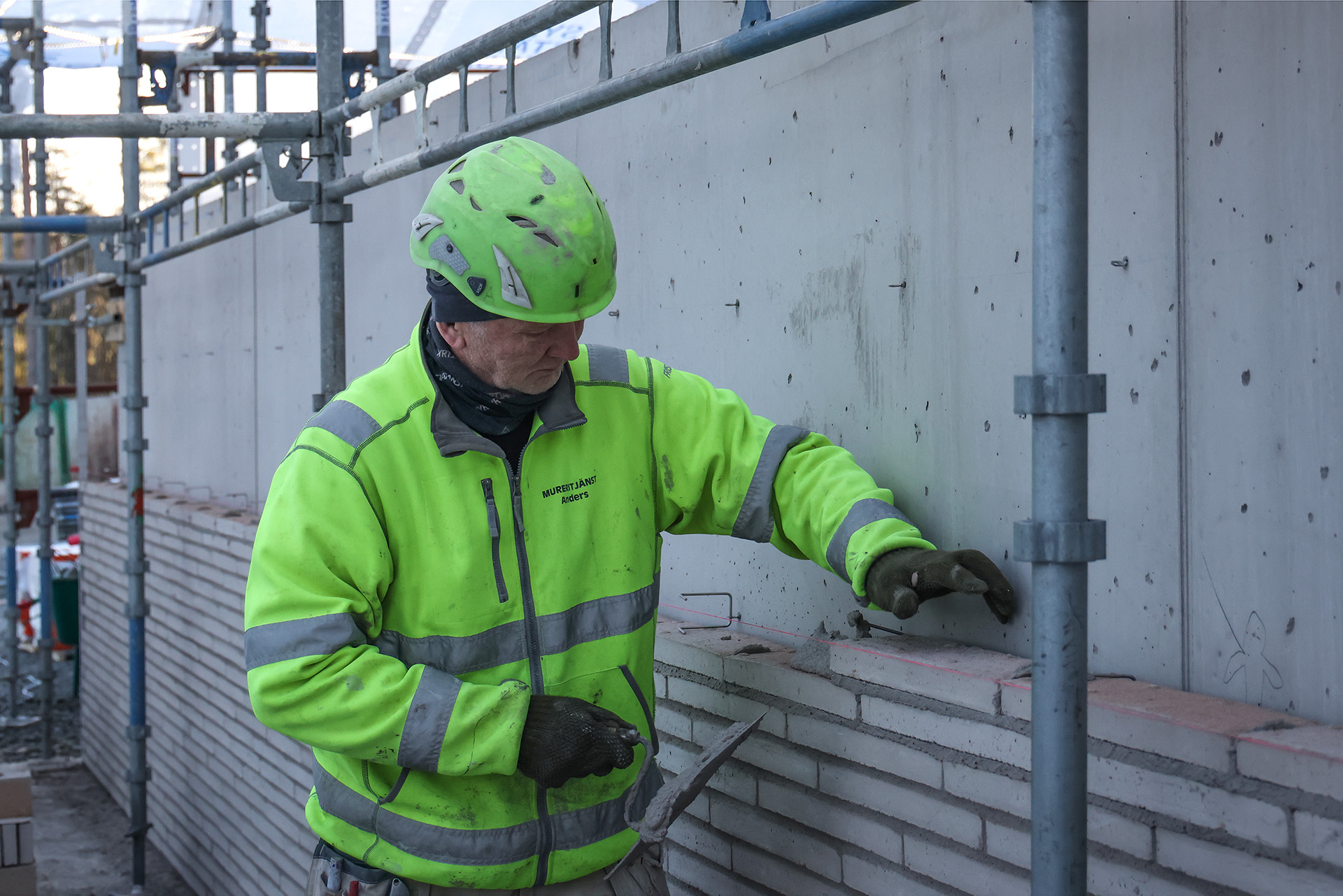
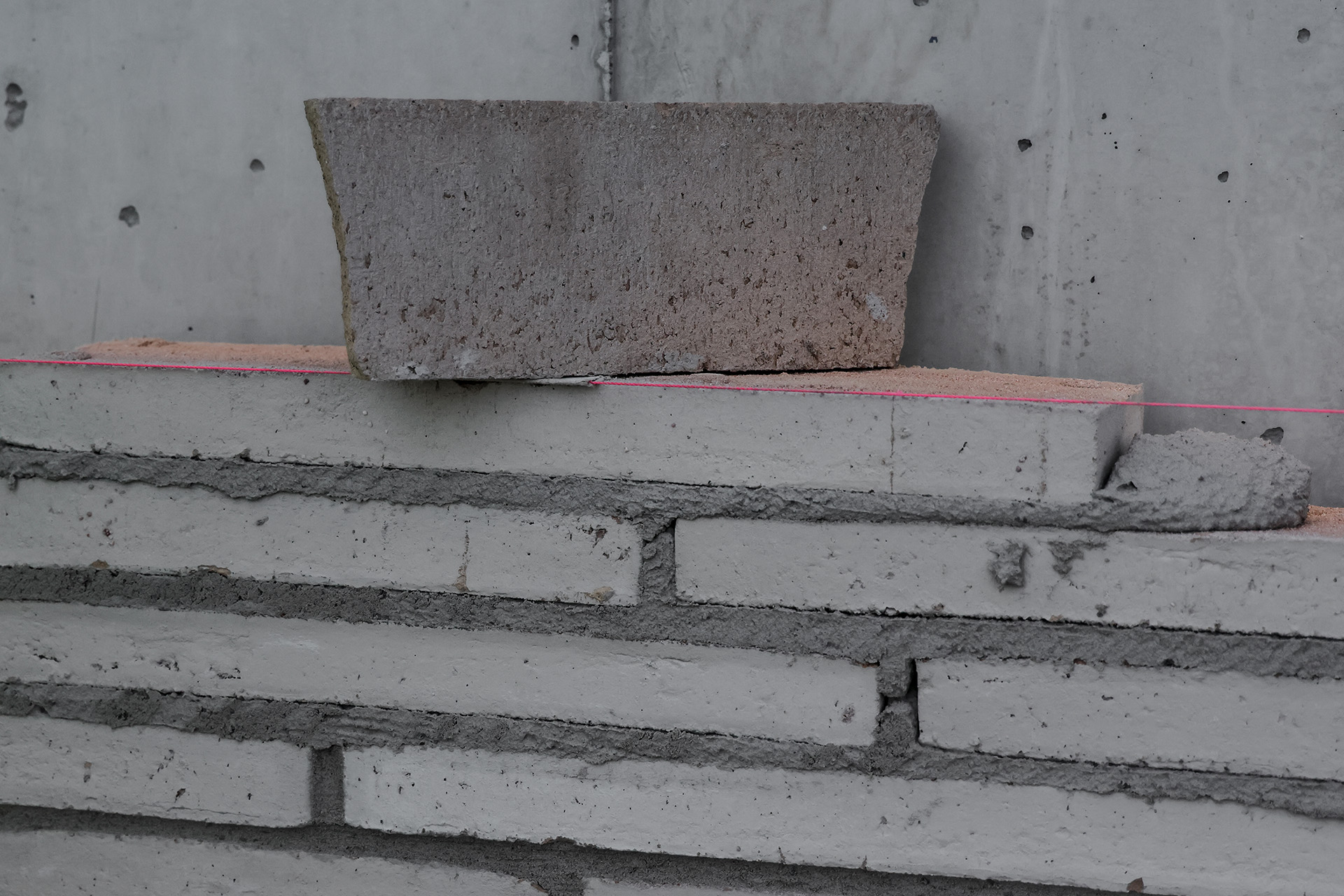
// Facts
Project
Skövde krematorium
Contractor:
Asplunds Bygg
Bjerkes Mureri & Kakel AB
Architect:
White Arkitekter
Product:
Architect customized Ultima RT 154
Photo/Film:
Karl Hvass andTobias Andersson / Tobyphoto

