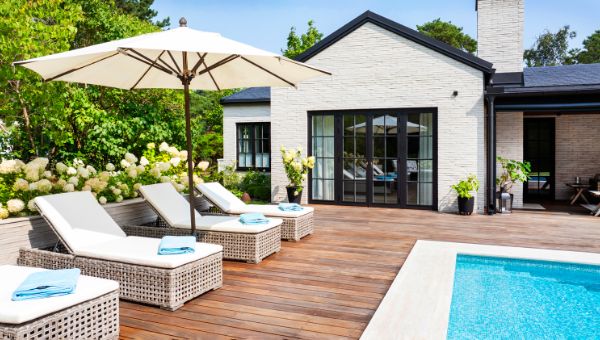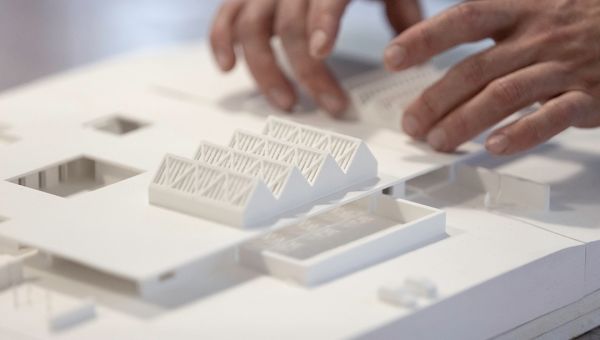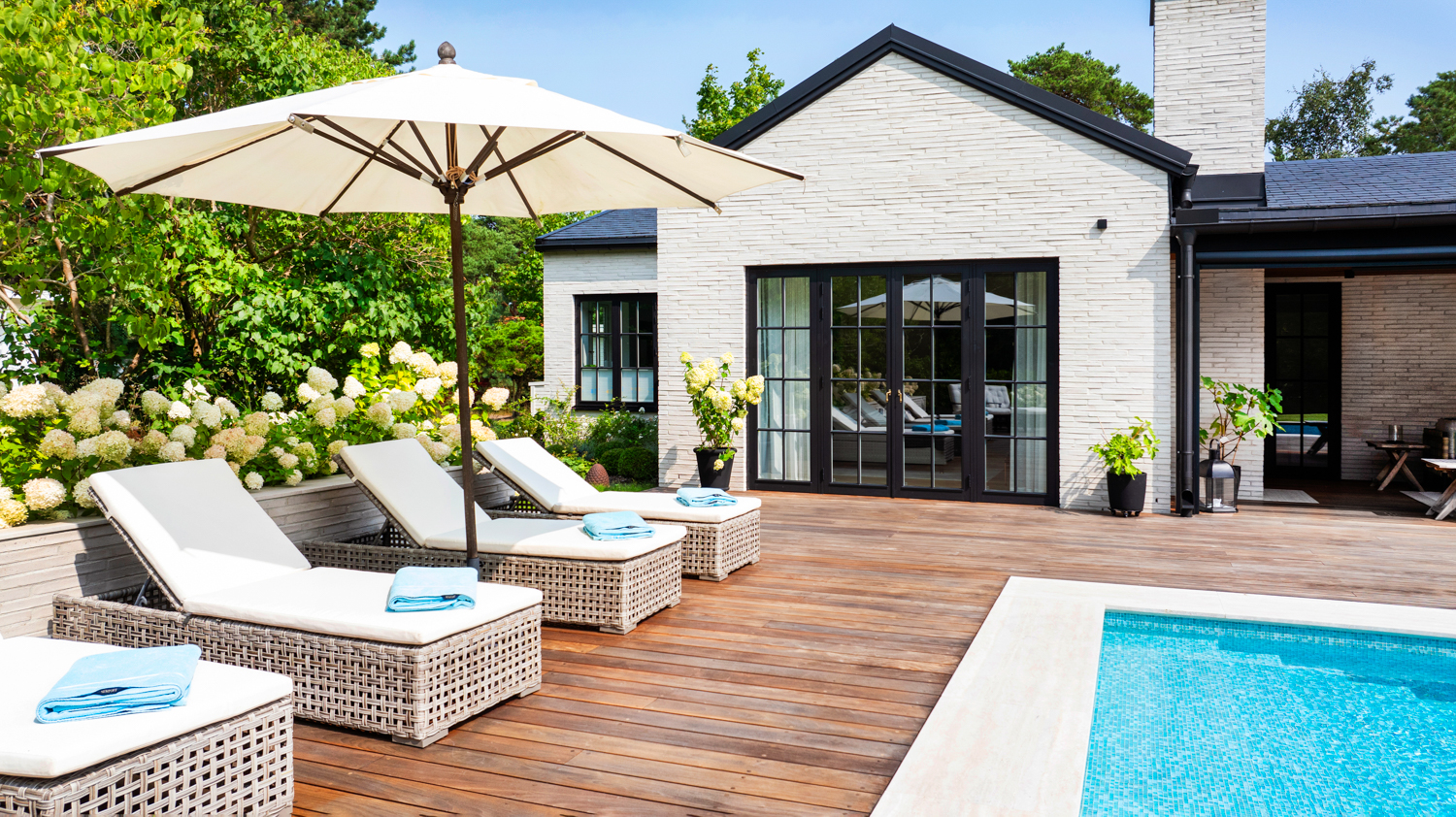
Villa A – Tradition Meets Modernity
Nestled in the picturesque Höllviken, Villa A stands as a home that offers light and spaciousness, with a strong connection to the beautiful surroundings. The goal of the project was to place most of the functions on the ground floor to make everyday life easier, while a guest area was located on the upper floor to give visitors their own space.// The Architectural Expression
Villa A is firmly grounded in classical design but incorporates modern elements. The volumes are simple and traditional, with gabled roofs in different sizes and heights to create variation and dynamism. Large window sections with muntins enhance the classical feel and bring both light and connection to the outdoor environment. The facade is kept simple with minimal detailing, where short eaves and robust chimneys provide a vertical accent, contributing to the house’s character.
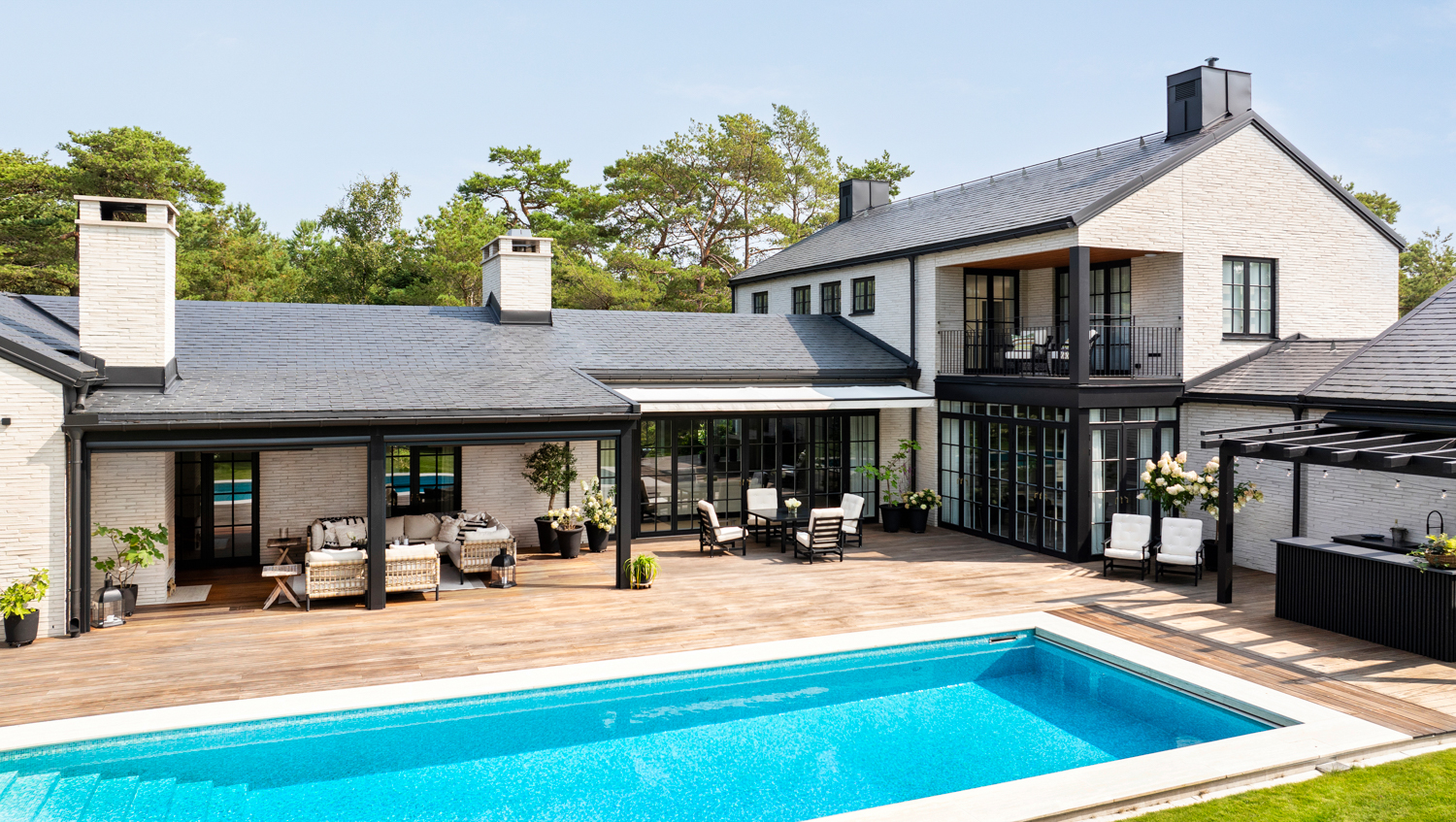
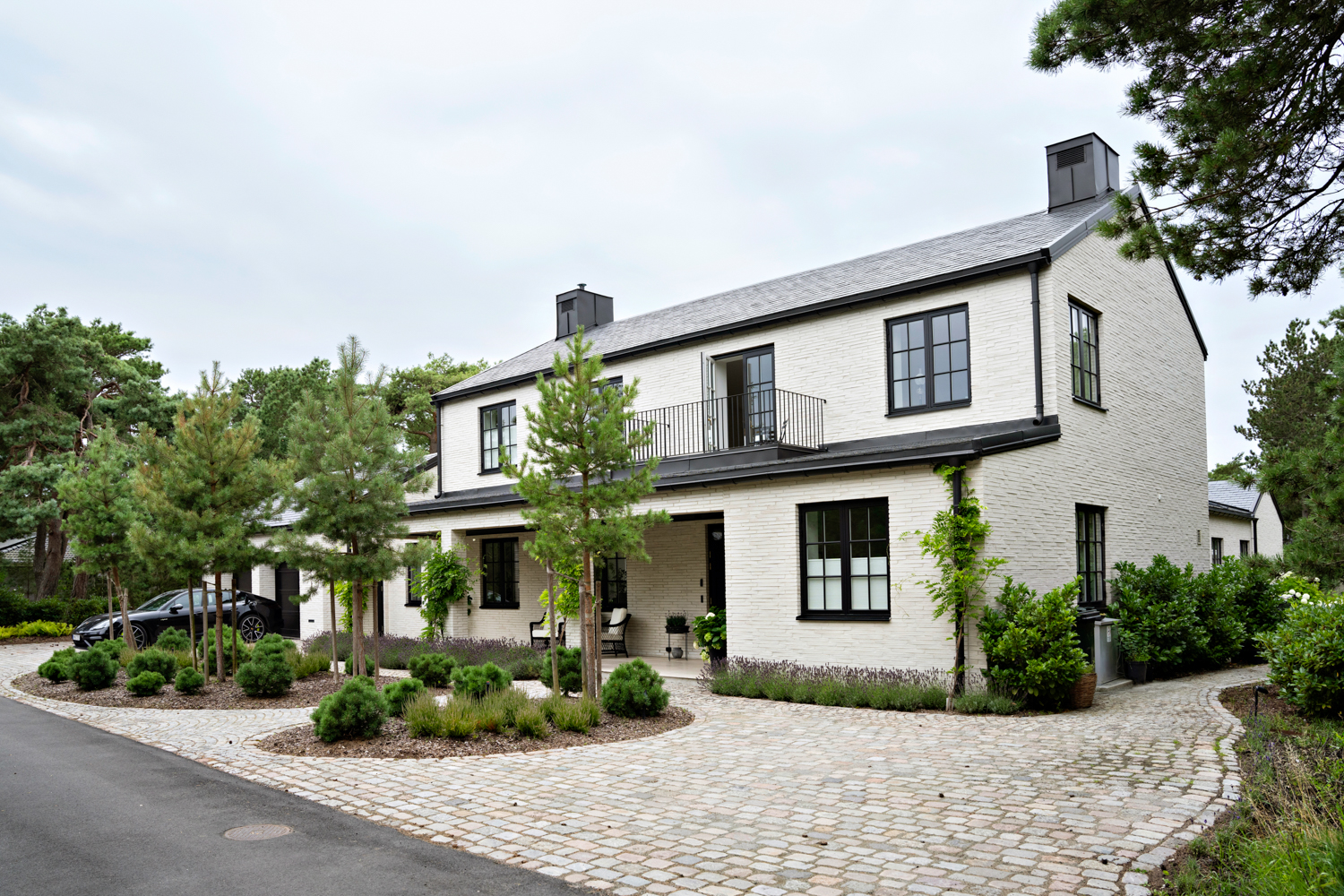
// Materials
The choice of materials has been carefully selected to reflect the home’s high ambition level. The brick ties into the local Skåne building tradition while giving a modern feel thanks to its elongated format.
Slate on the roof creates an elegant, smooth impression and harmonizes beautifully with the brick facade. Natural materials were used throughout, including for windows, doors, and ceilings, to ensure the house ages gracefully and carries the marks of genuine craftsmanship.
The client was meticulous with detail selection, placing great importance on creating a home where the natural qualities of the materials contribute to a warm and cozy atmosphere.
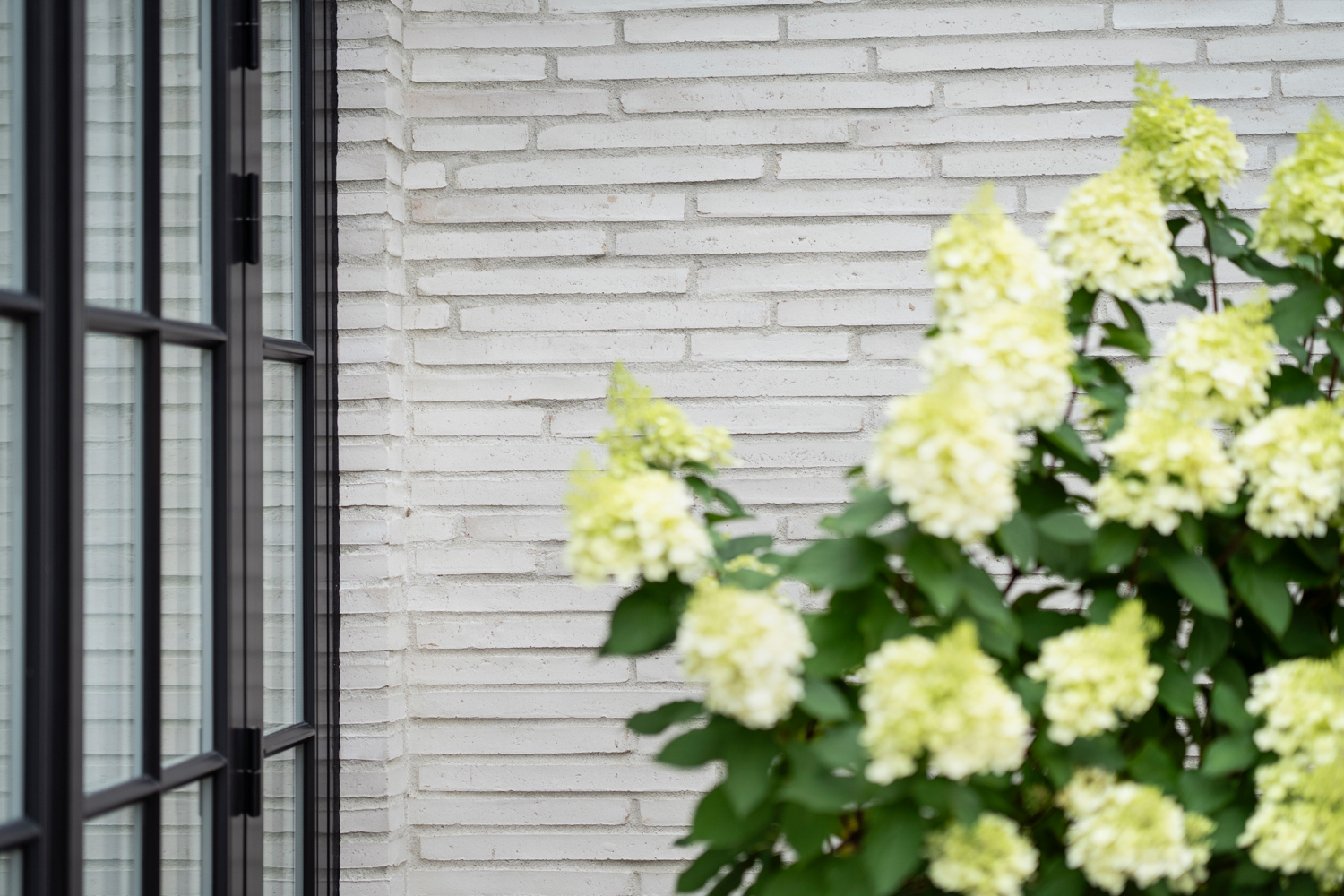
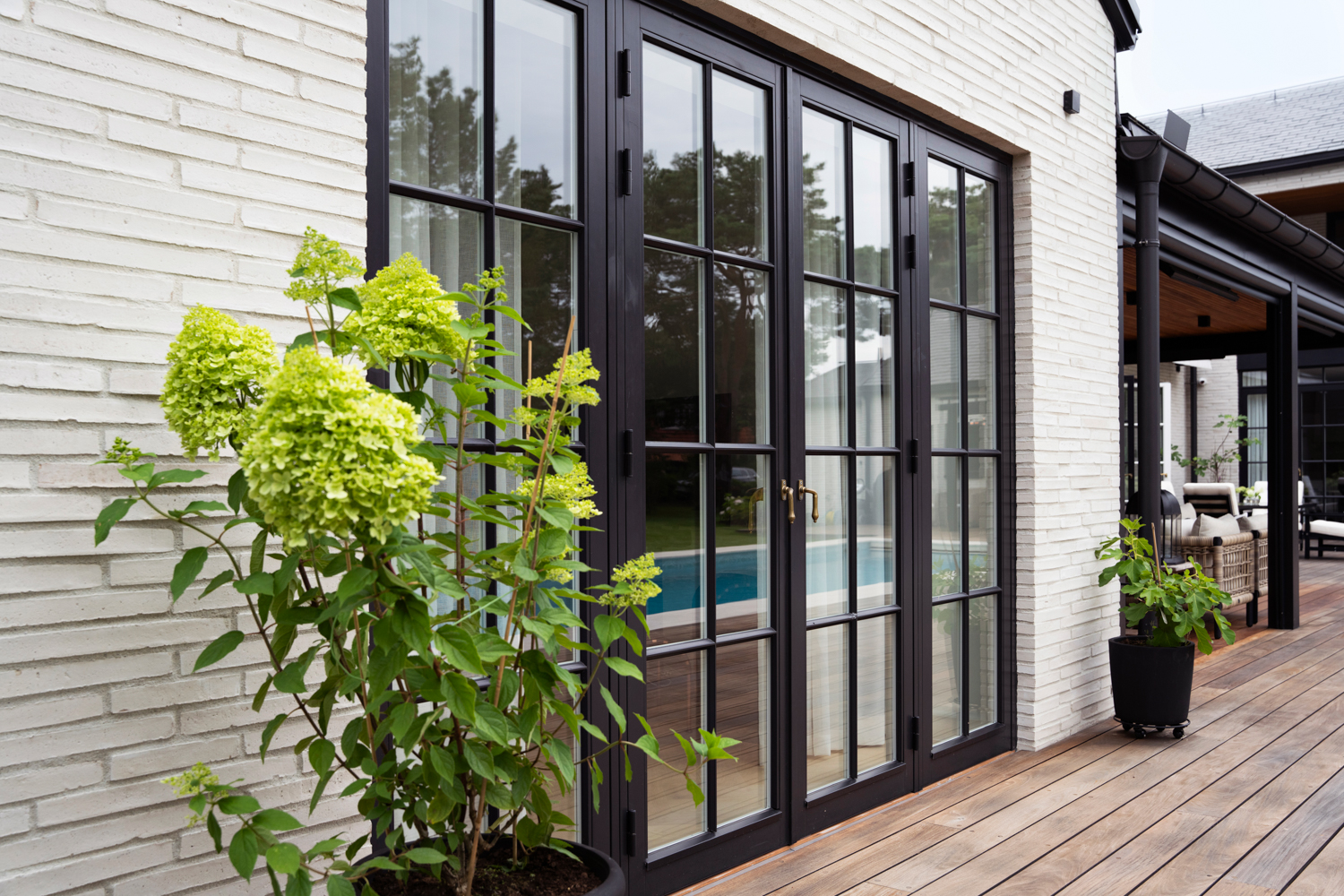
// Light
Light plays a central role in Villa A, both indoors and outdoors. It is used not only to create a mood-enhancing and welcoming atmosphere but also to highlight both the indoor spaces and the garden outside. The large windows help bring in natural daylight, creating an open and airy feel throughout the house.
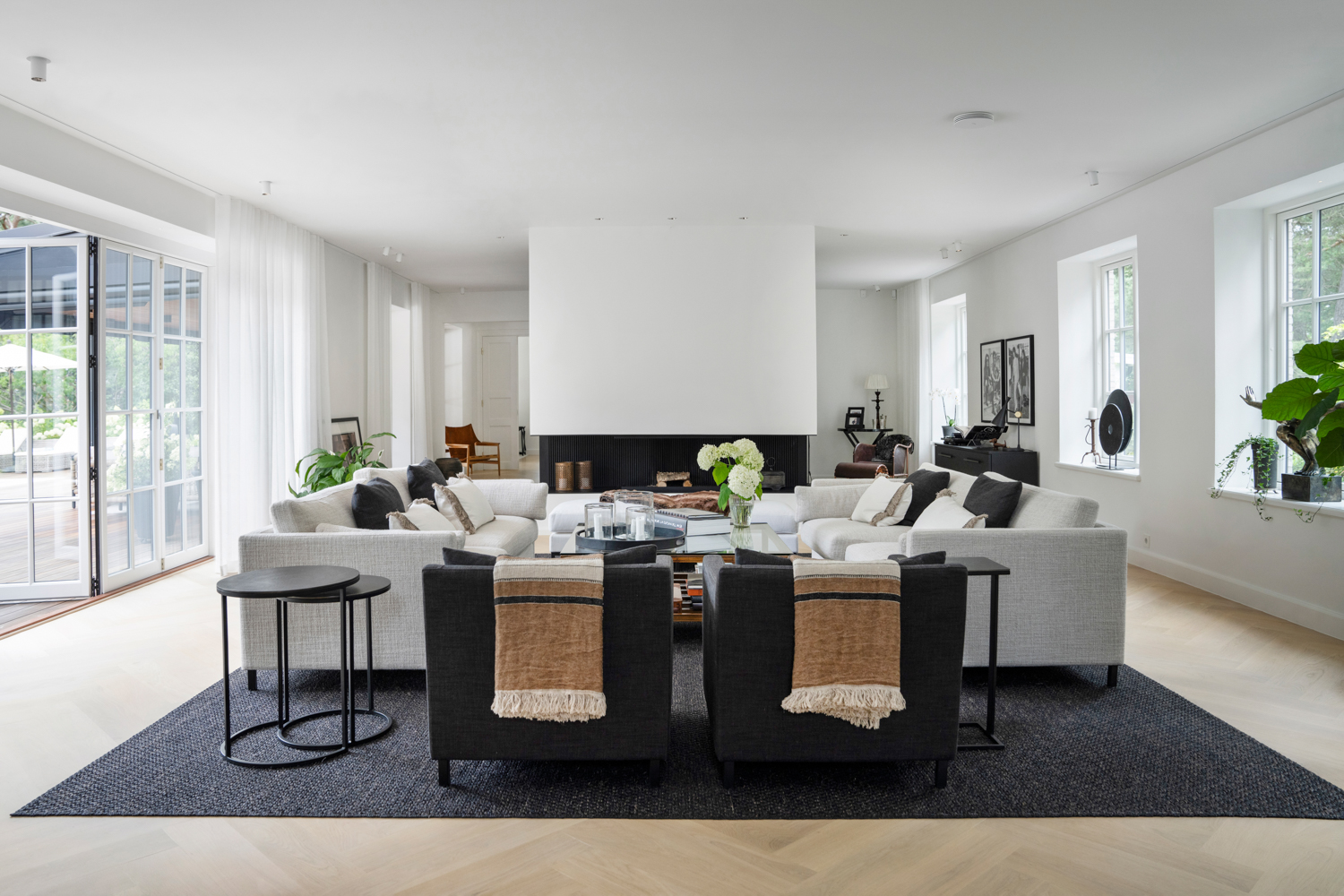
// Comfort
The floor plan is well-thought-out to create generous communal spaces on the ground floor and good visual connections between the different rooms. The guest area on the upper floor offers privacy for visitors, while the rest of the house is designed for long-term, comfortable living.
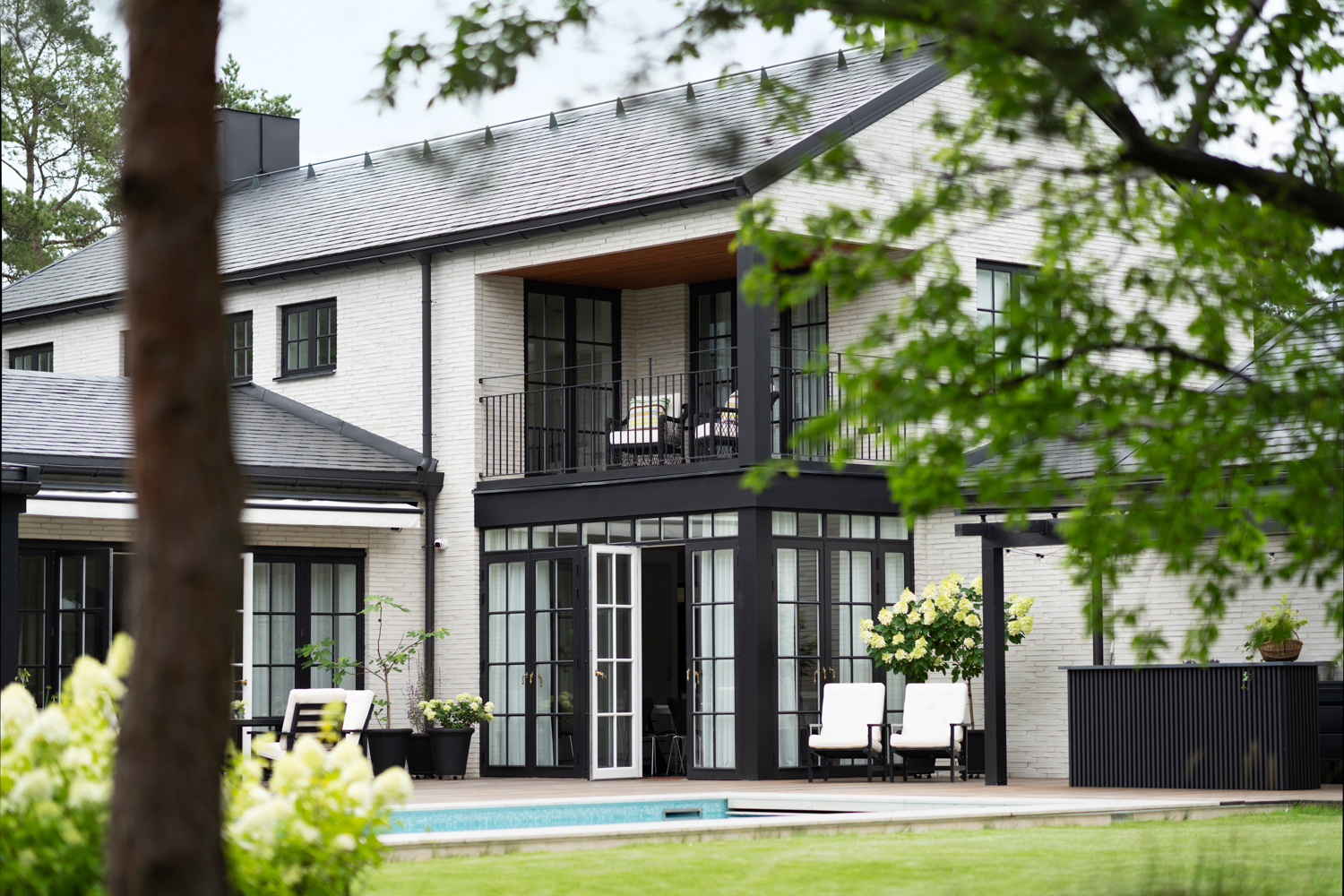
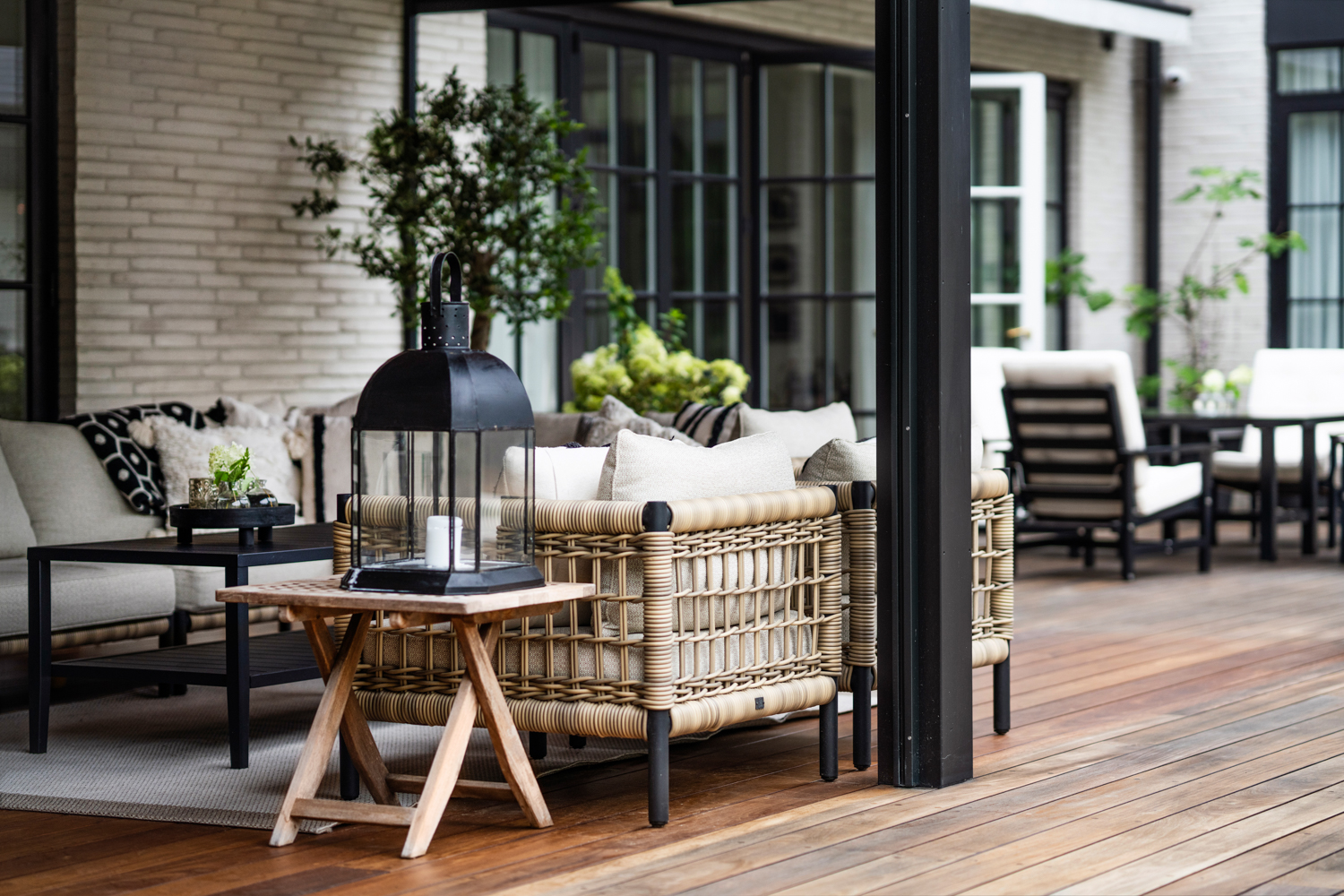
In summary, Villa A is a home where tradition meets modernity. By combining classical forms with modern touches and high-quality natural materials, a dwelling has been created that is both timeless and functional. The result is a harmonious environment with plenty of light, open sightlines, and a sense of authenticity and care in every detail—a home for the future.
// Facts
Project: Villa Areskog
Bricklayer: JPJ Fasad & Kakel AB
Architects: Krabbe Arkitekter, Skanör
Product: Ultima RT 162

