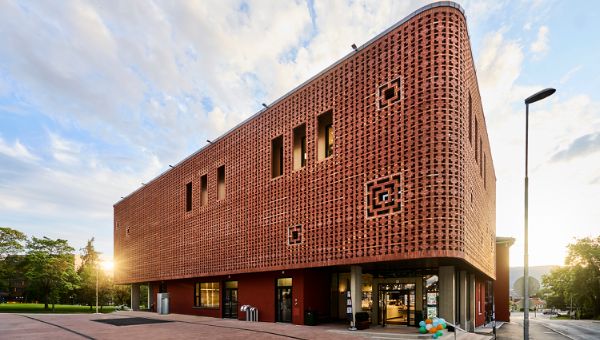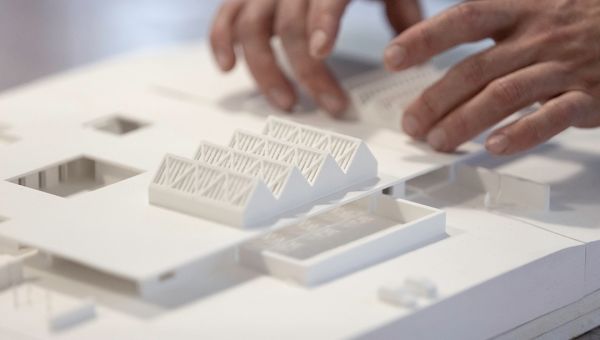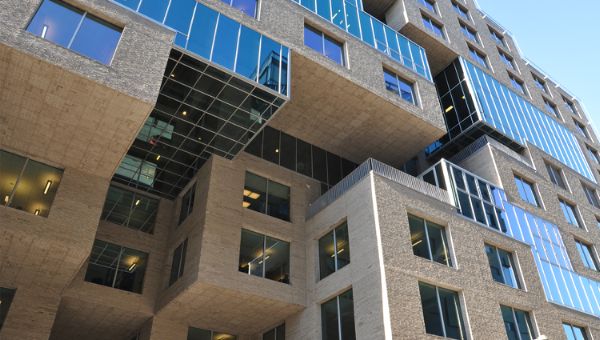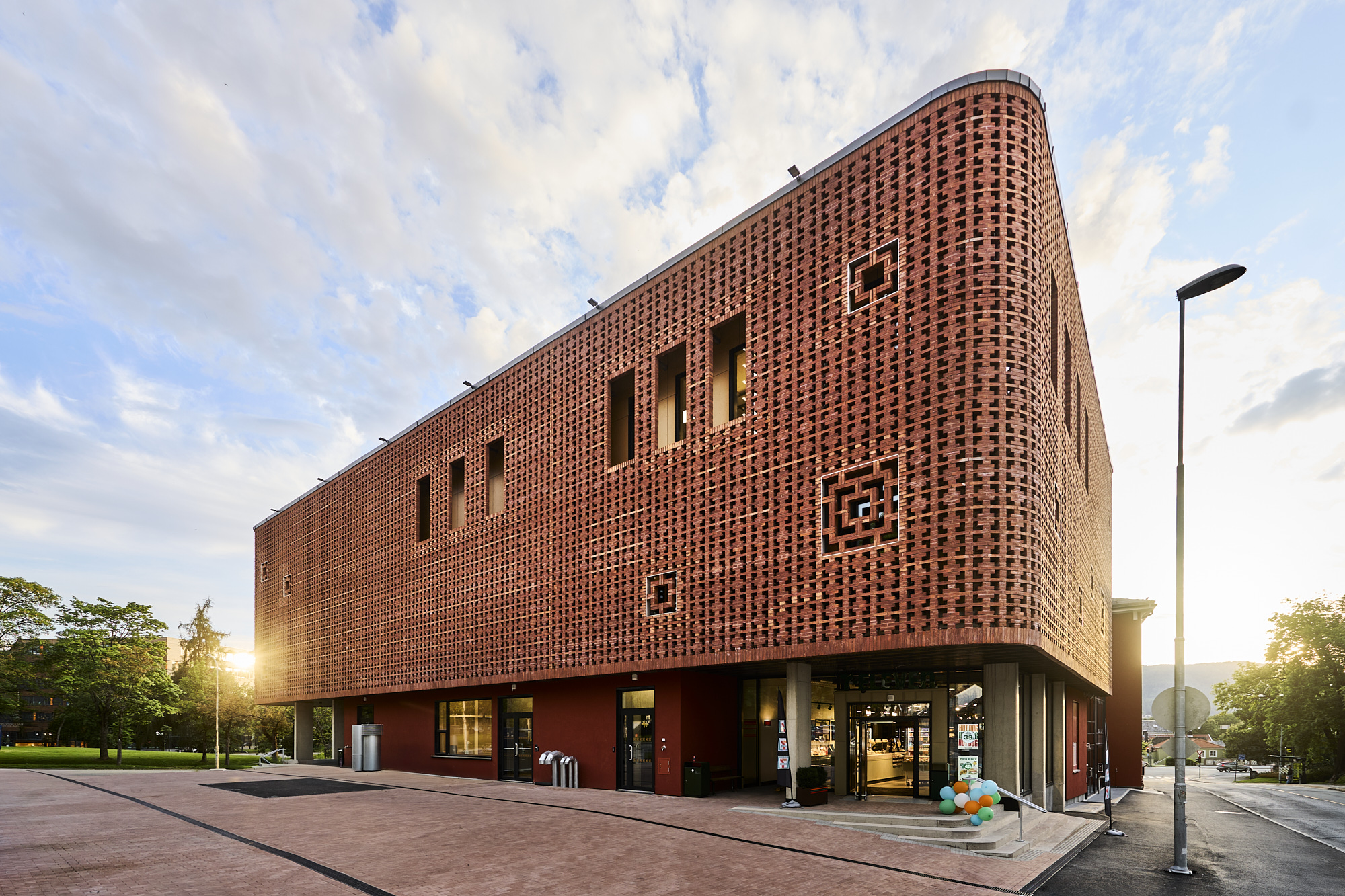
Studentsamfundet - A unique extension of an existing building
The community’s guidelines for the extension were to create a more open and inviting building while still maintaining some of the building’s mystique. The extension should not overshadow the existing structure, but neither should it subordinate itself, allowing the buildings to appear as a clear, unified entity. The new building was to dare to stand out, to be something new and unique, while still remaining true to Samfundet.// Assignment
Eggen arkitekter is a visionary Norwegian architectural firm established in 1963 by Nils Henrik Eggen, and today they have 18 employees based in Trondheim. Their portfolio ranges from small extensions to large new developments for both private and public clients.
They carry out projects of all types and sizes – from the initial idea and planning phase, building applications, and detailing, to follow-up during the construction phase and the completion of the buildings. Their stated goal is to create good architecture by developing solutions to the challenges of our time. The common denominator in their projects is a human scale, consideration for the surroundings, and a focus on creating added value for users and the public.
Studentersamfundet in Trondheim has been home for the student community’s cultural activities, societal debates, and social events for nearly 100 years. Throughout this time, the students have owned the building and organized activities and events on a voluntary basis. The original round red building, designed by Carl and Eyvind Michalsen, was opened in 1929. As the number of students grew rapidly over the years, the need for more space was increasingly present and discussed through decades. Finally in 2018, it was decided that an extension should be realized.
The community’s guidelines for the extension were to create a more open and inviting building while still maintaining some of the building’s mystique. The extension should not overshadow the existing structure, but neither should it subordinate itself, allowing the buildings to appear as a clear, unified entity. The new building was to dare to stand out, to be something new and unique, while still remaining true to Samfundet.
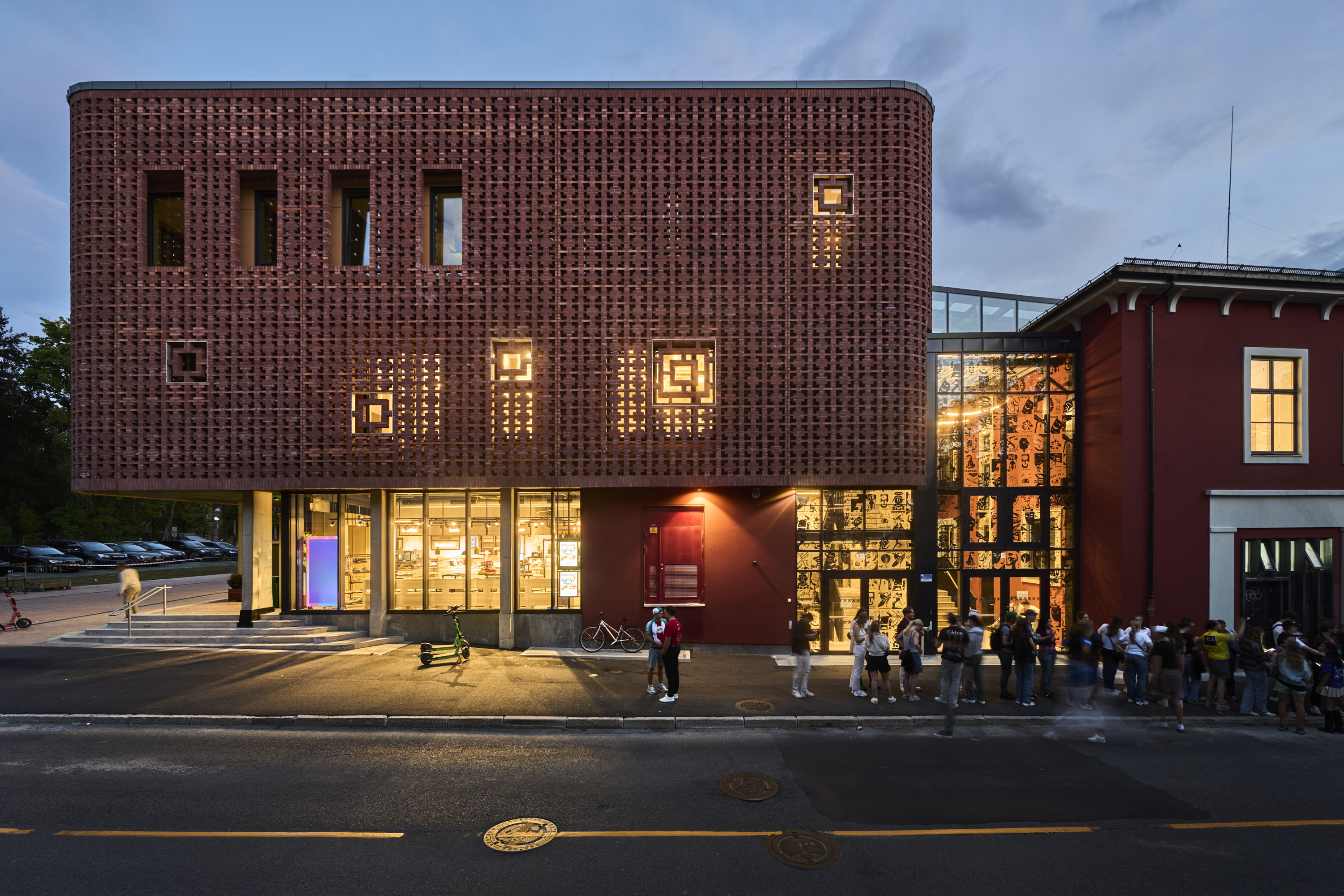
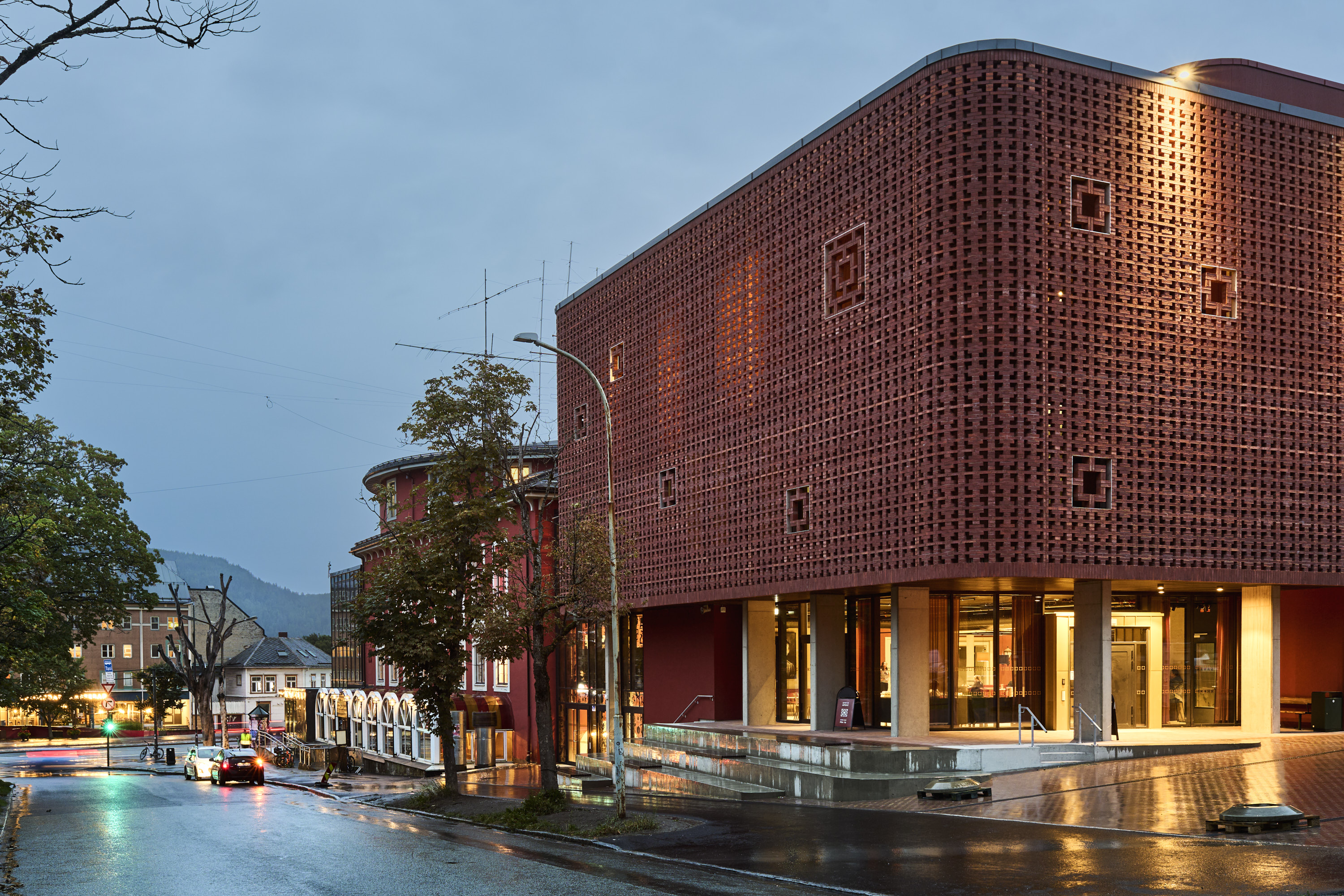
// Vision och Concept
Eggen arkitekter’s concept for Studentersamfundet in Trondheim features an open groundfloor level, a theater below ground, and a concert hall elevated above. The halls in the middle of the building are surrounded by serving rooms and workspaces, with seamless connections between the new and old parts of the building on all floors. A narrow, glassed-in courtyard exposes the building’s original east facade and provides space for both vertical and horizontal movement.
The concept also includes the idea of an elegant transparent screenfacade that can both reflect and obscure the changing activities, transforming from day to night and from ordinary to festive with a dynamic expression.
The tradition of Studentersamfundet is that room functions and usage change over time, with volunteers designing and renewing the interior in connection with the UKA culture festival every other year. Therefore, the interior of the extension has been designed to be robust and raw. Technical systems are exposed to allow for changes and additions without the need to demolish ceilings.
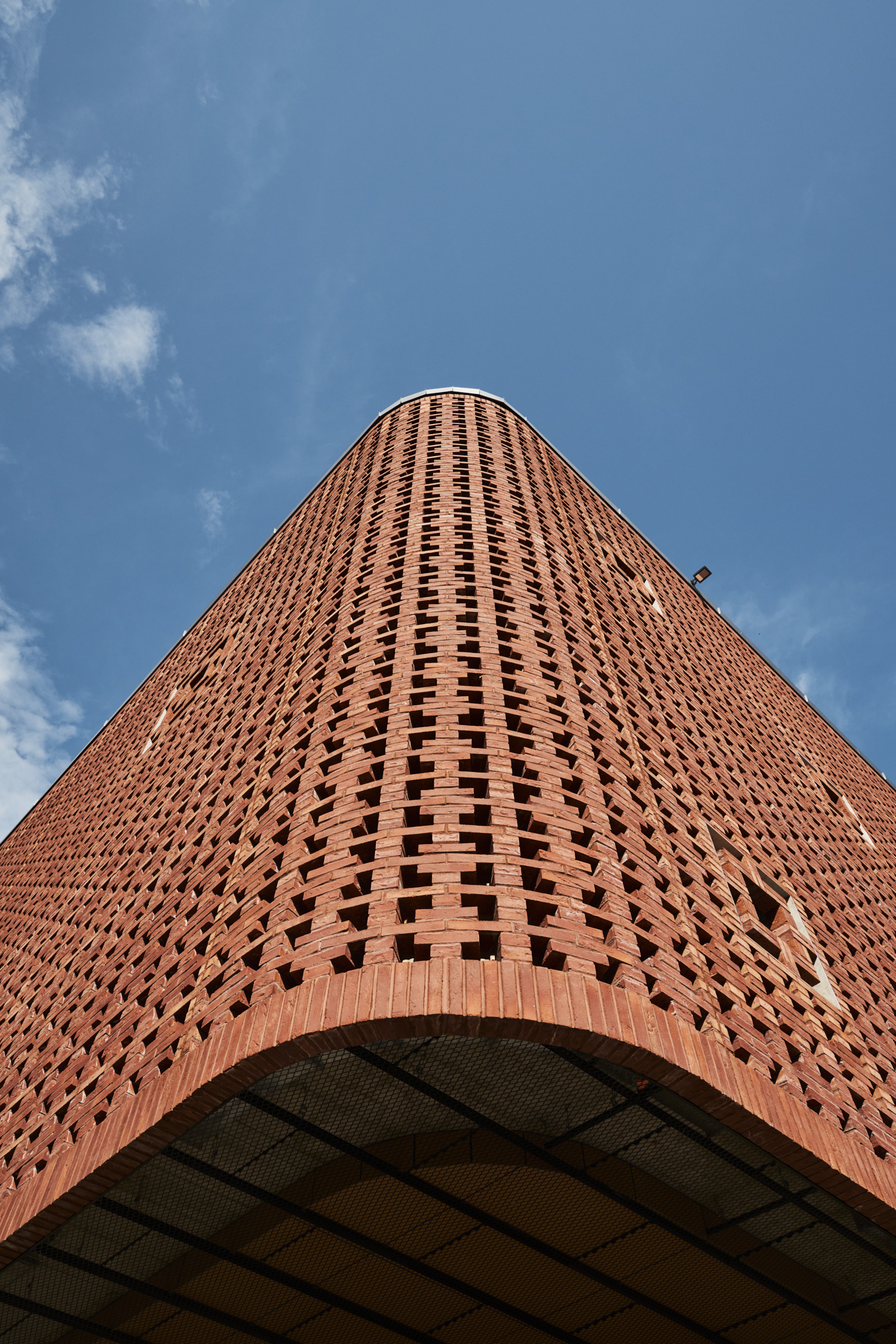
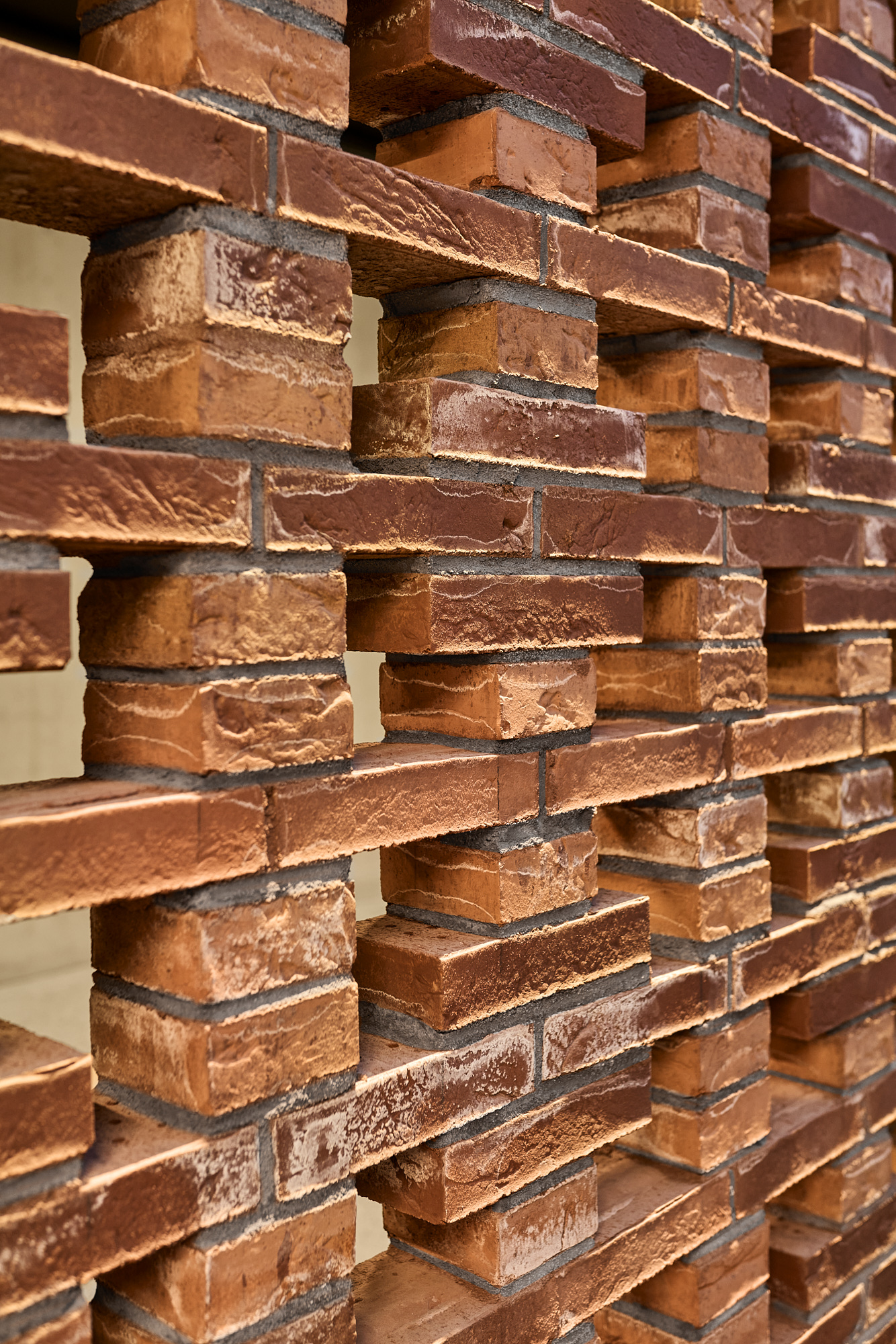
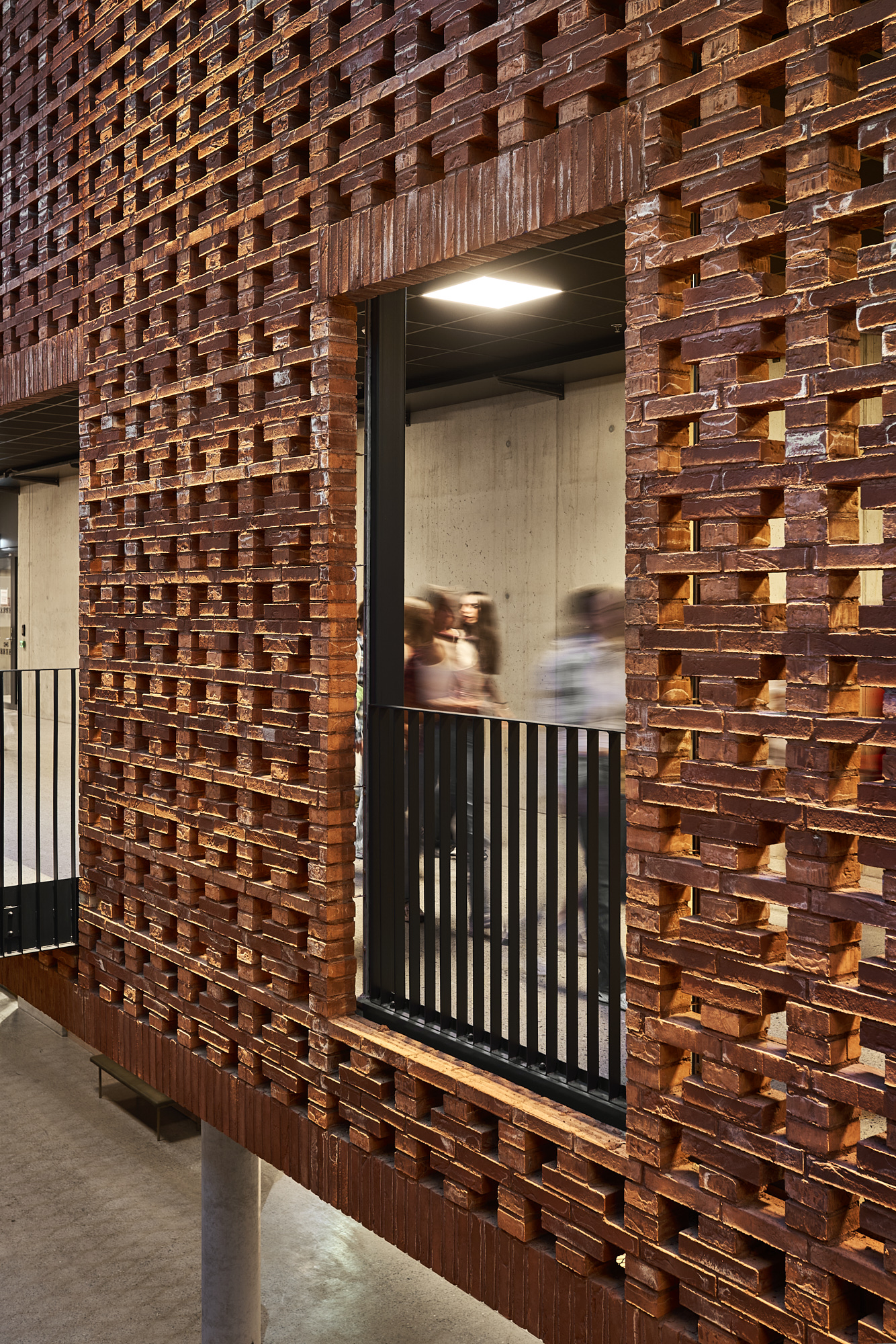
// Environment
Studentersamfundet is located by Elgeseter bru over Nidelva at the foot of Høyskolebakken. East of Samfundet was previously the Vollan county jail, which was closed and demolished in 1971. The site was acquired by Samfundet, and since then, various ideas have been explored to utilize the land for both Samfundet’s and the university’s activities.
A prerequisite for regulating buildings on the site was securing the area against quick clay landslides that could be triggered by construction work and new buildings. In 2017, this challenge was addressed with the idea of a counterfill along the Nidelva, proposed and designed by Multiconsult, led by Anders Gylland, and financed by Trondheim Municipality, NTNU and the Studentersamfundet.
In order to build, the existing road to the east of Samfundet – Kronprinsesse Märthas allé, between Korsgata and Høgskoleveien – had to be relocated further up and east in the terrain, which required a new zoning plan.
The chosen brick is a red cellular brick from Wienerberger - Iltarusko Retro. In the project, the extension has been given an independent form and volume so that the existing building retains its iconic expression. The interplay of materials, form, and colors connects the buildings in the urban landscape. The finished masonry looks elegant, but the technique behind it is far from simple with a range of sophisticated solutions to realize a floating, transparent façade expression.
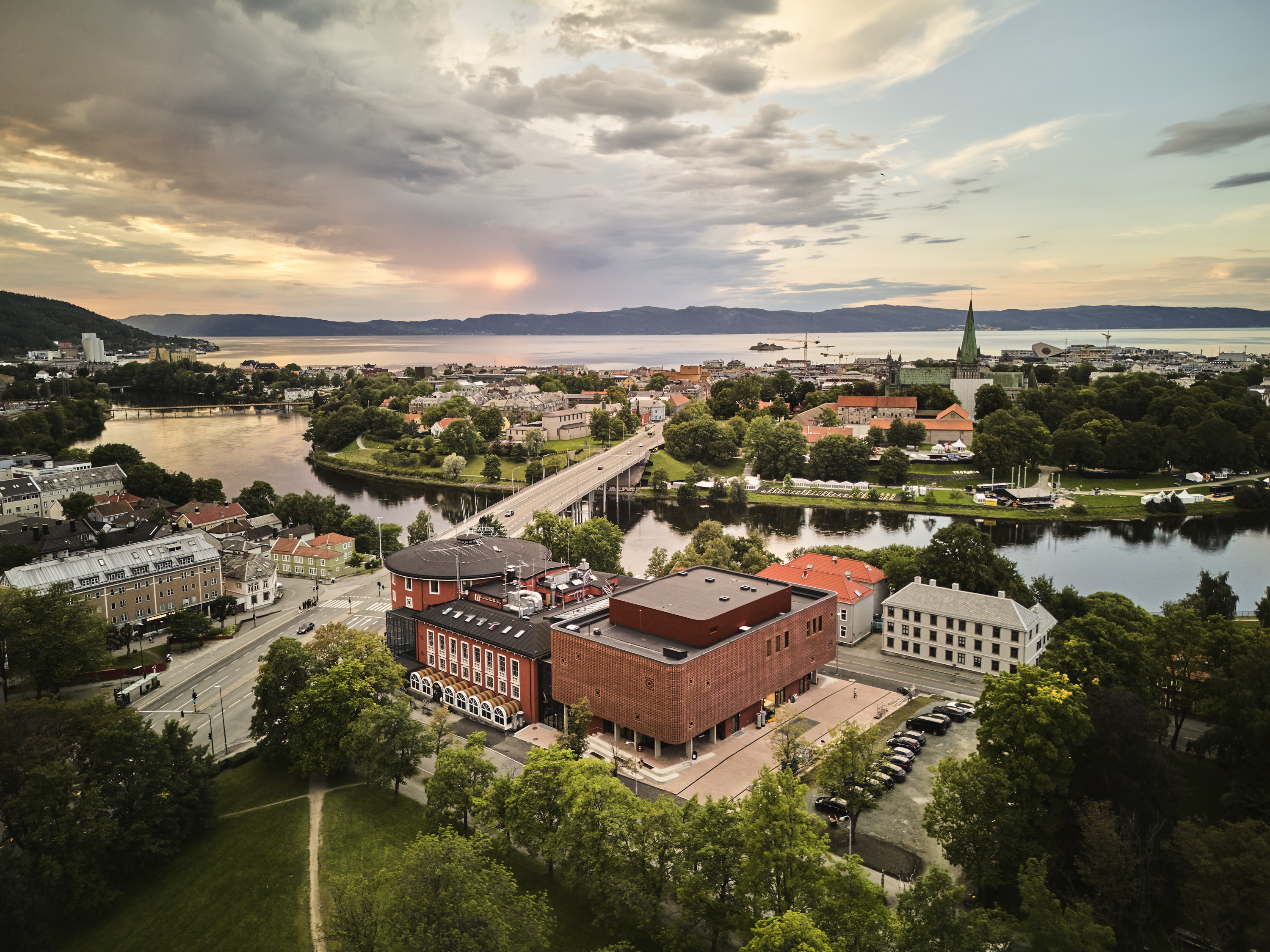
// Material
The bricks are plastered with ornaments around the windows and cornices. In the extension, the brick is exposed in a lattice brick screen, revealing its natural form and creating its own ornaments. The screen extends into the interior in the glass courtyard. The pattern in the screen facade features rosette designs found in the original facade, which is also Studentersamfundet’s logo.
The screen is supported by steel columns behind it and is a combination of prefabricated brick beams and exposed brickwork. The thermal envelope with glass sections and windows is set back behind the screen so that light from the activities filters out and is broken up. The glass facades are decorated with prints of UKA culture festival posters.
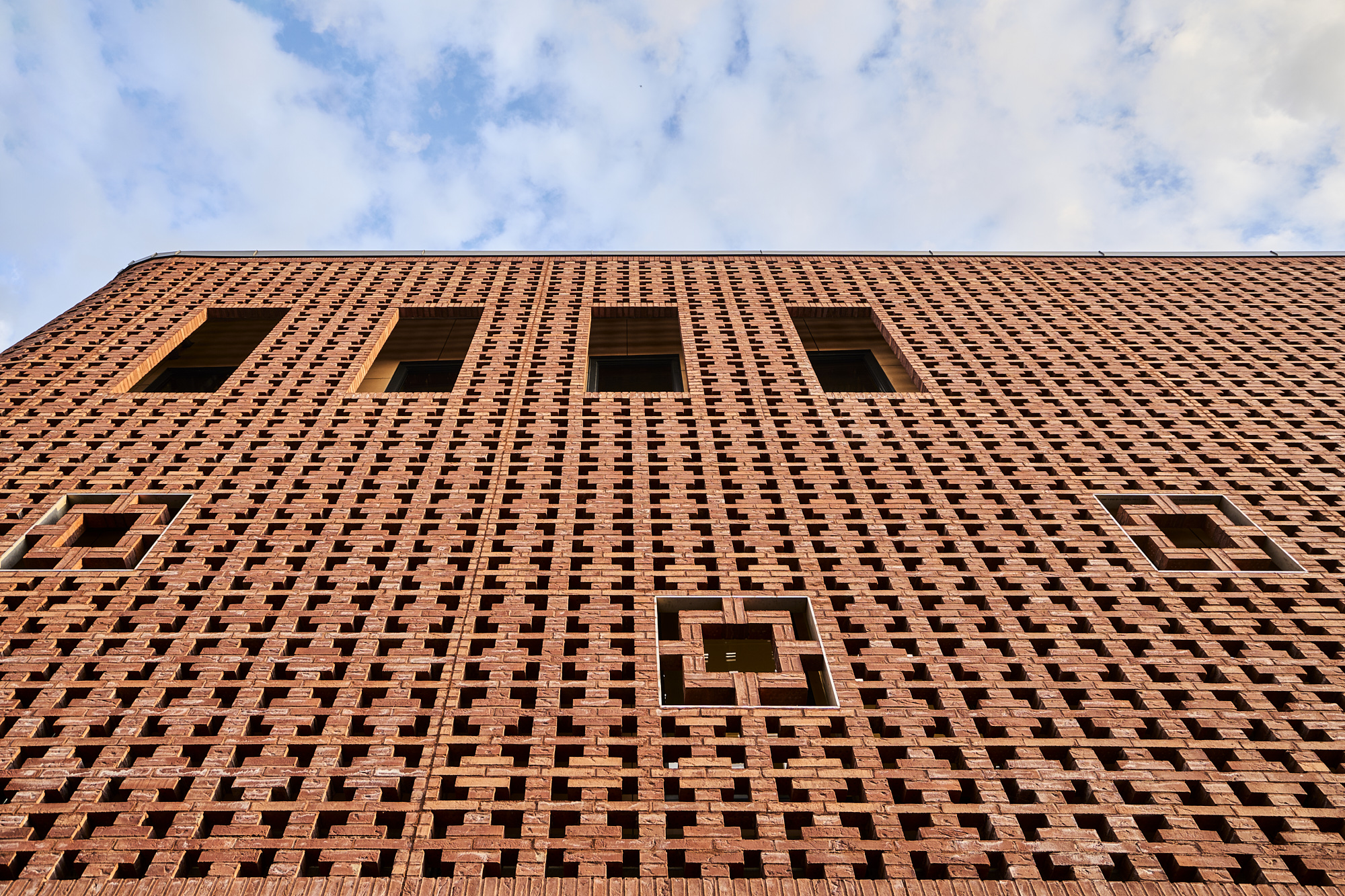
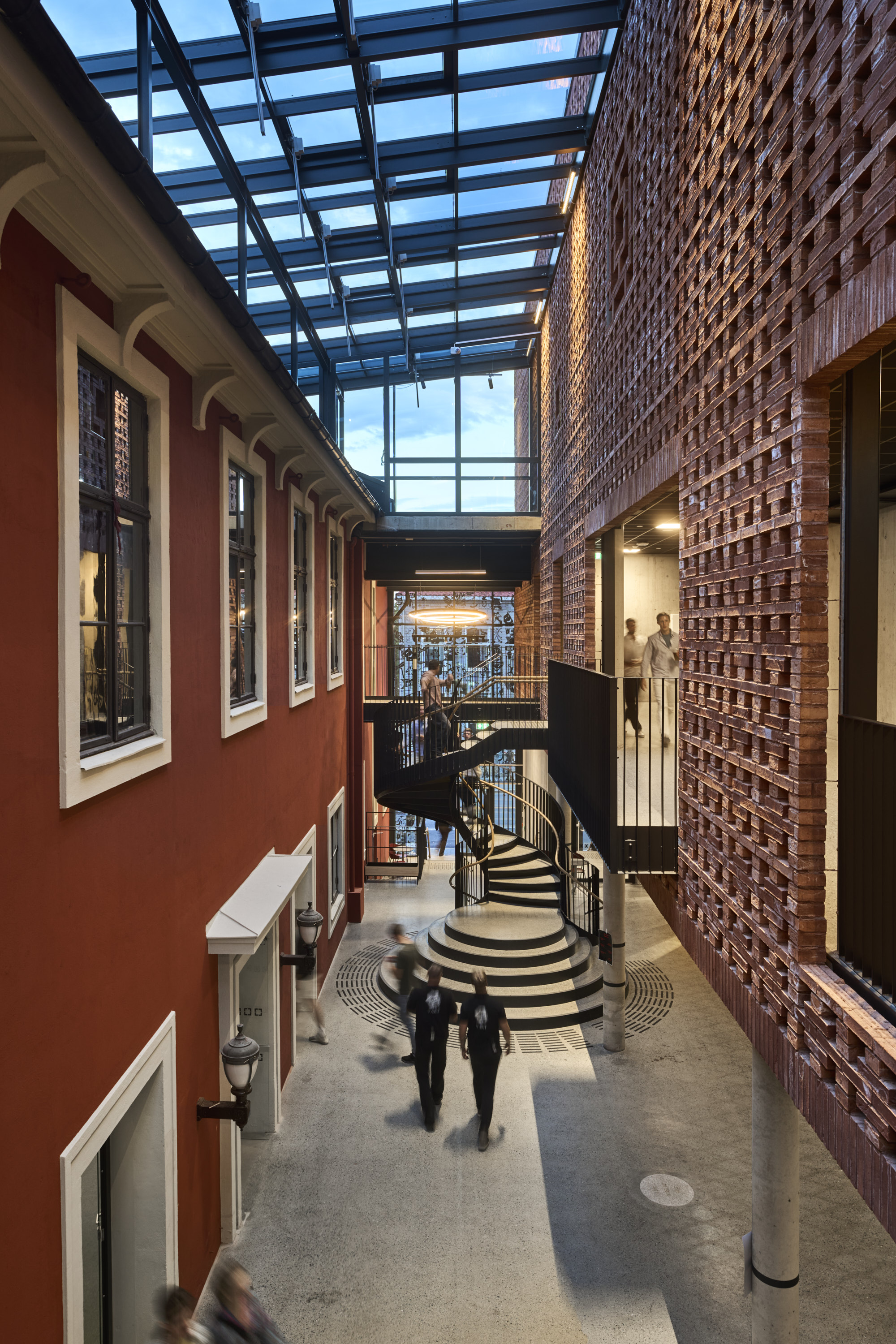
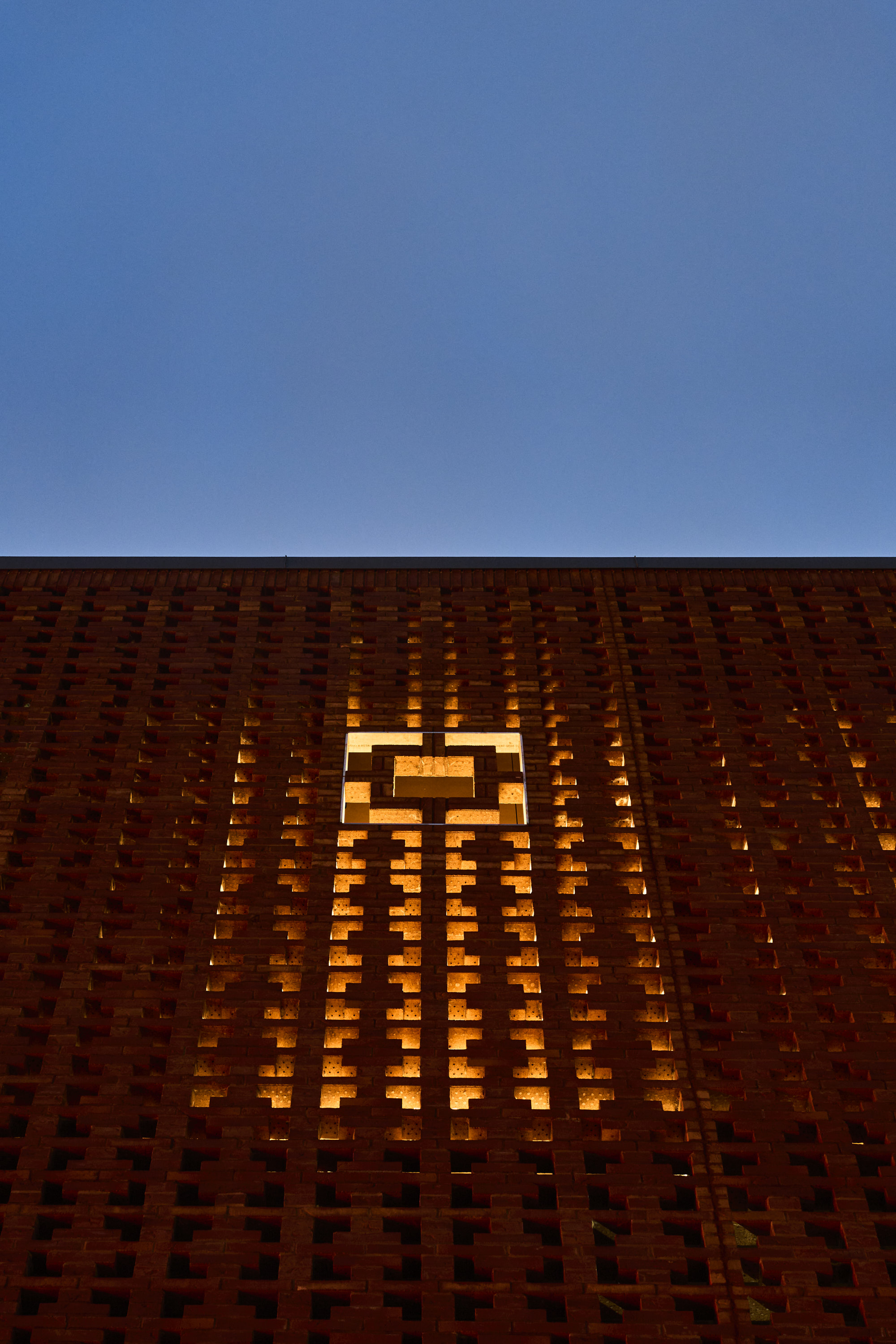
// Facts

