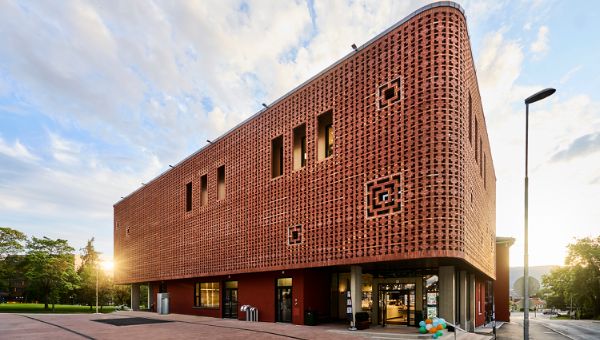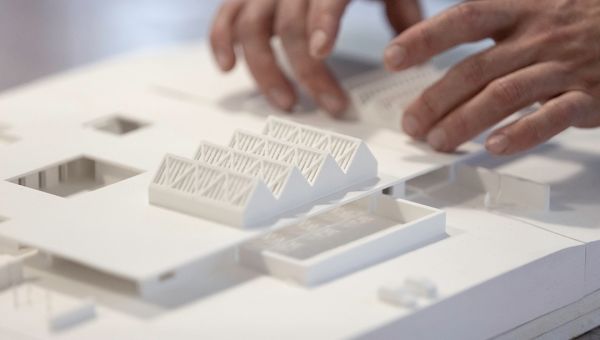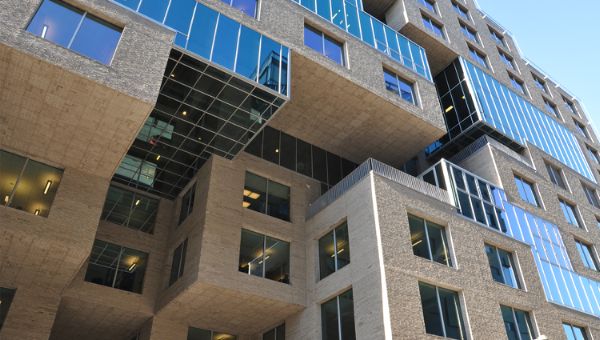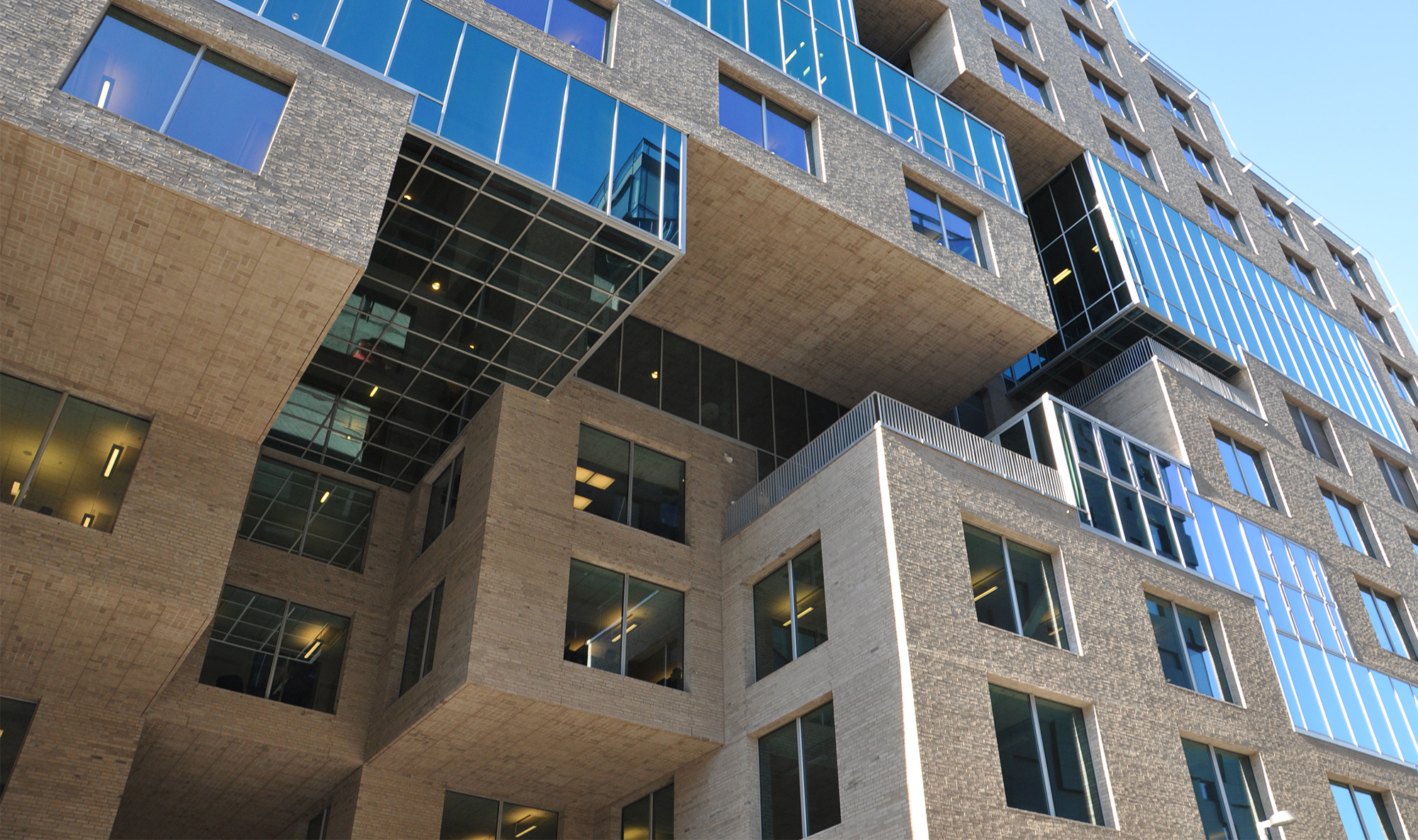
Brick Ceilings
Prefabricated brick ceilings combine the beauty of traditional brickwork with the convenience and precision of modern construction methods. Offering efficient installation, customizable design options, and structural durability, these ceilings are an excellent choice for a wide range of architectural projects.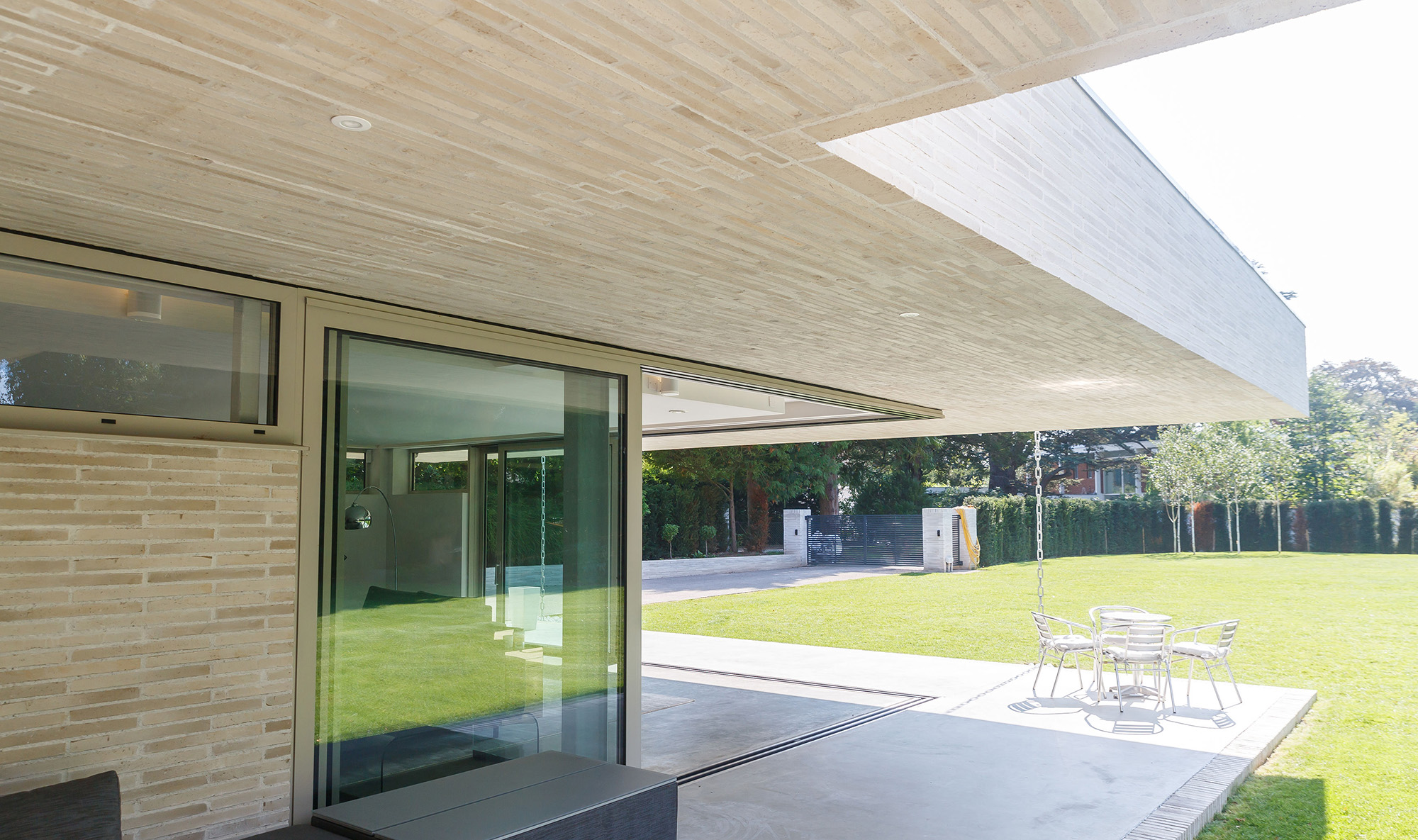
// What are Prefabricated Brick Ceilings?
Prefabricated brick ceilings are modular systems that consist of brick elements assembled at Randers Tegls production site at Hammershøj and installed on-site. These systems offer a streamlined process compared to traditional brickwork, ensuring faster installation and a consistent, high-quality finish. By using pre-fabricated brick elements, architects can achieve intricate designs.
Brick ceilings are one of the product solutions we assist with in our Carlsberg Engineering division. Here, our team of engineers collaborates with builders, architects, engineers, and contractors to solve technical challenges.
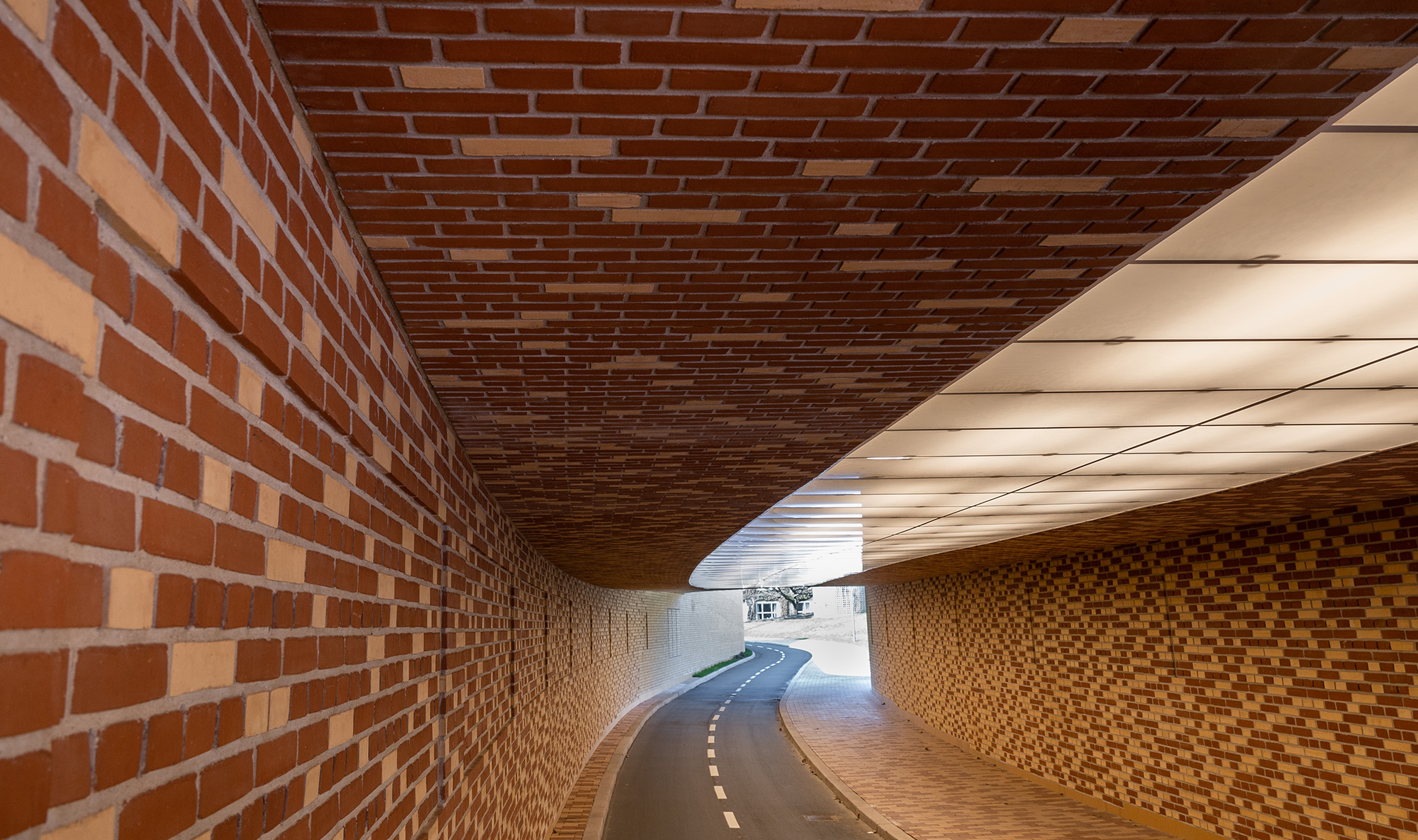
// 3 methods of prefabricated brick ceilings
Bracket-Suspended Brick Ceilings
In this method, brick panels are supported by metal brackets attached to the ceiling structure. The height of the bricks typically ranges between 45-54mm, and the distance from the slab can be adjusted based on the desired look. This approach results in a clean, seamless aesthetic with minimal visible support.
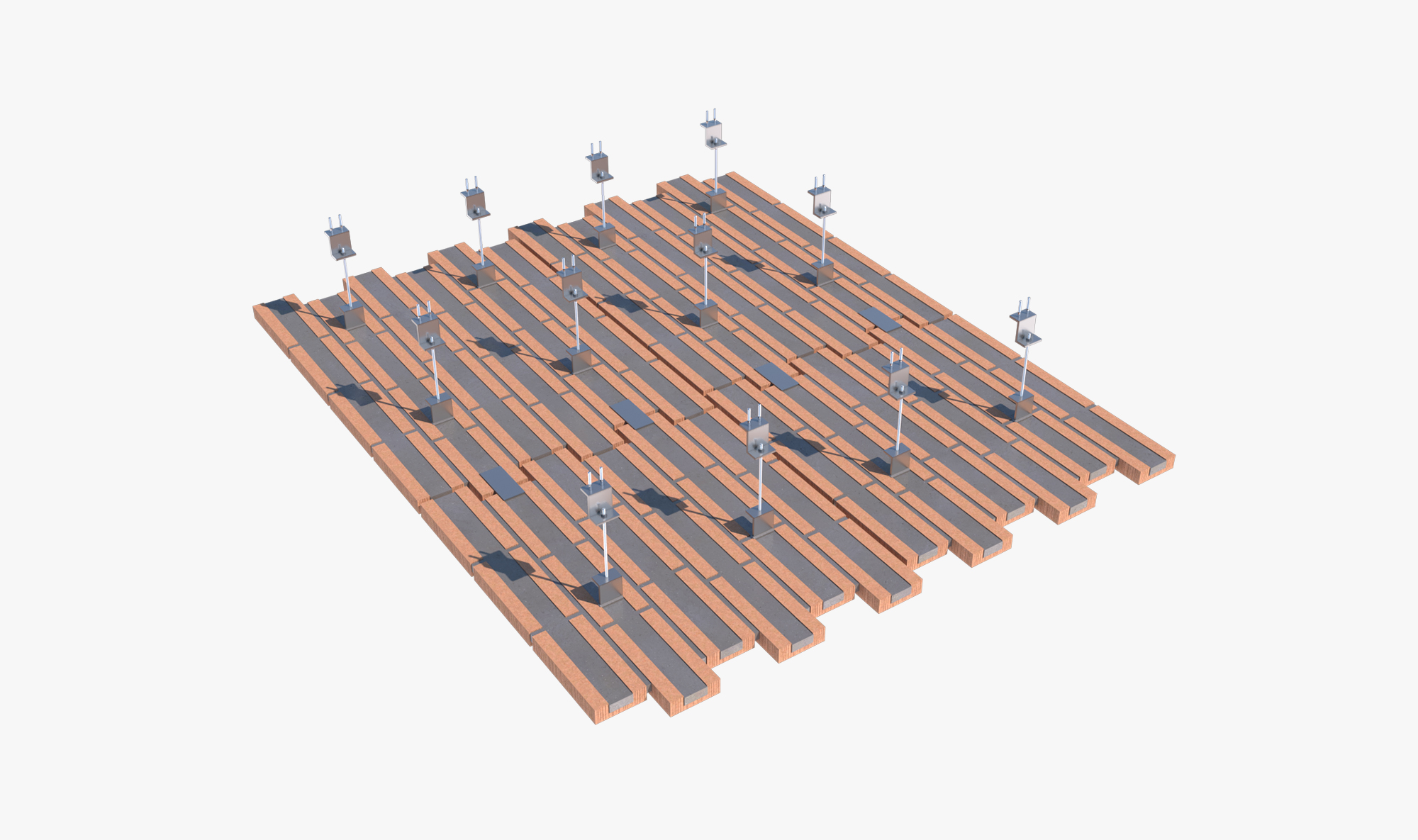

Screw-Suspended Brick Ceilings
Brick panels are attached using screws, providing a secure hold. The minimum brick height can be as low as 35mm if the jointing is done in the factory, though the standard height starts at 45mm. This method is particularly suitable for wooden structures, where the gap between the brick and the supporting beam ranges from 10-20mm.
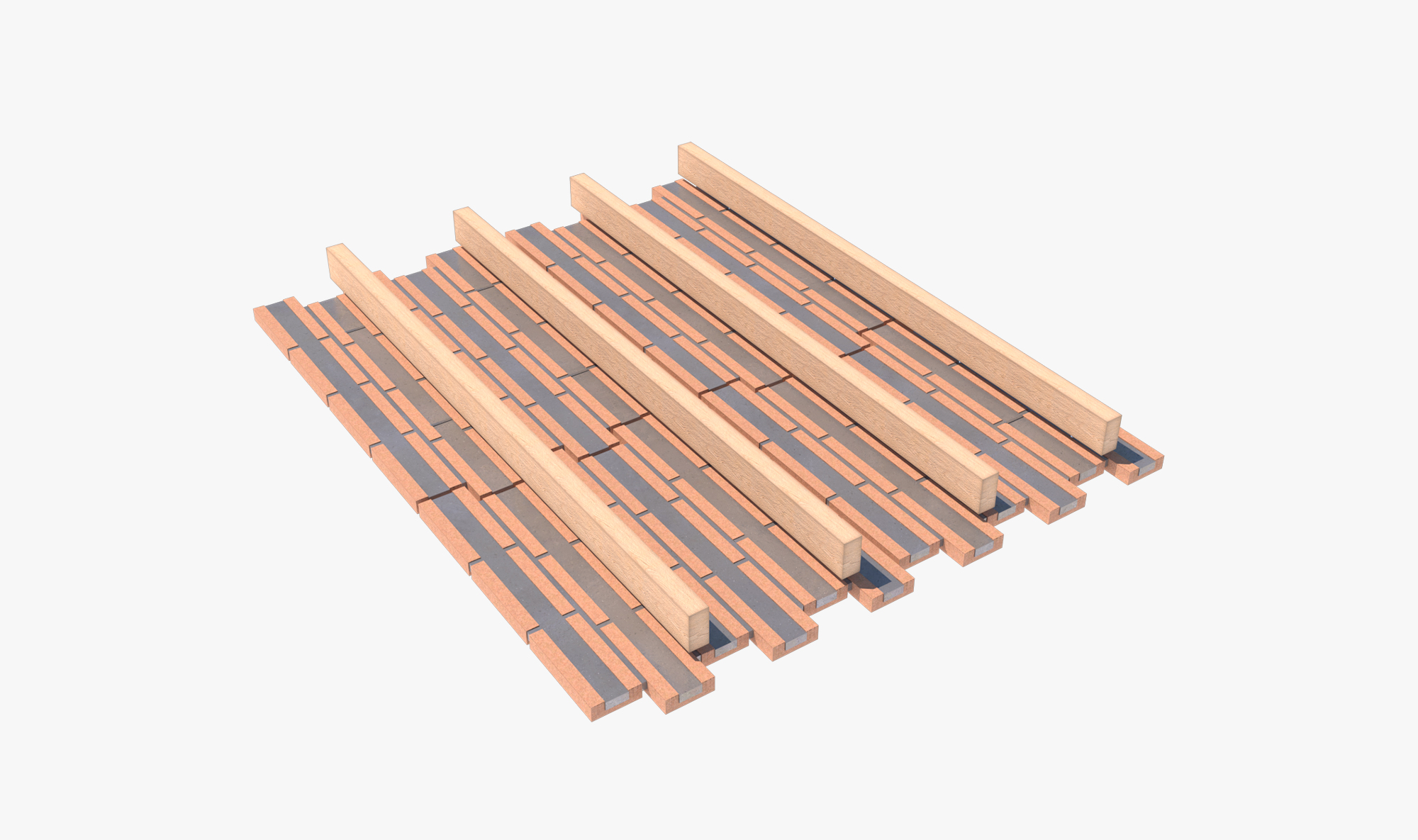

Pendulum-Suspended Brick Ceilings
Using adjustable suspension systems, this method allows the brick ceiling to "float" beneath the structural supports, creating a dramatic visual effect. The distance between the brick ceiling and the supporting slab can be tailored to meet design or structural needs, making it highly versatile.

// Aesthetic Appeal
Brick ceilings offer a distinctive and striking visual element to any space. The texture and color of brick can create a warm, rustic atmosphere or add a contemporary industrial touch. Prefabricated systems ensure precise patterns and designs, giving you full control over the ceiling's appearance.
// Efficient Installation
One of the biggest advantages of prefabricated brick ceilings is the speed of installation. Pre-assembled panels can be quickly mounted on-site, significantly reducing the time and labor required. This is particularly beneficial for large commercial projects or high-end residential builds, where time constraints are critical.
// Customizable Designs
With prefabricated brick ceiling systems, customization is easy. Architects can choose from a range of brick sizes, colors, and patterns to create a unique design that fits the vision of the space. Whether you're aiming for a minimalist, smooth surface or a textured, dynamic look, these systems offer flexibility.
// Structural Durability
Prefabricated brick ceilings are built to last. The combination of brick and modern suspension materials ensures that the ceiling isn't only visually appealing but also strong and reliable. These systems can handle the demands of both residential and commercial spaces, offering long-term durability
// References
Several leading architectural firms have embraced prefabricated brick ceilings in their designs:
C.F. Møller Arkitekter incorporated brick ceilings in Aarhus University, Denmark, where the material adds visual weight and a grounded atmosphere to the space.
Dark Arkitekter & MVRDV Arkitekter used brick as a focal point in the design of DNB NOR in Norway, where the ceiling draws attention and enhances the overall spatial experience.

Dark Arkitekter & MVRDV Arkitekter, DNB NOR, Norge, RT Unique Brick
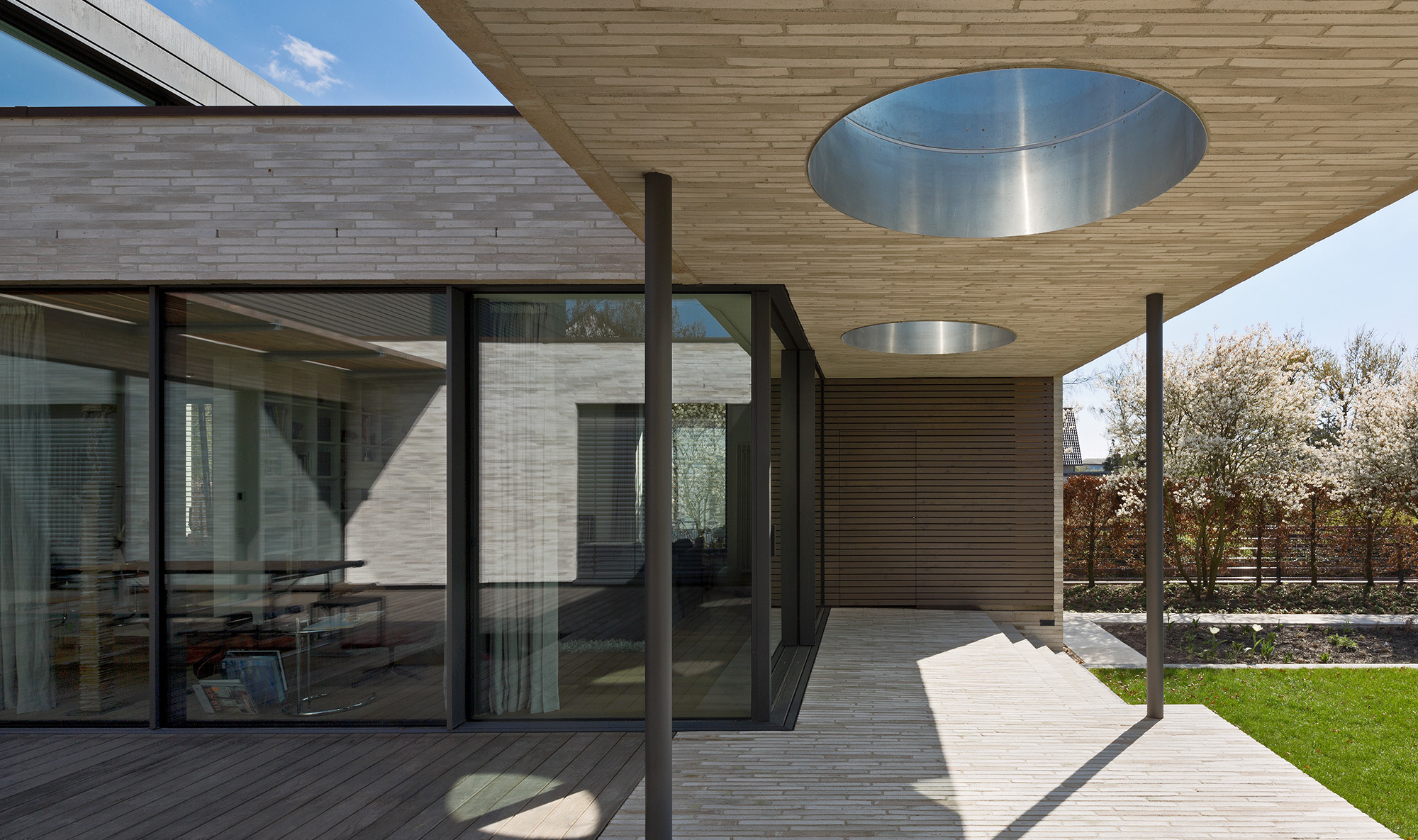
Gondesen+Wenzig Architects, Villa P, Germany, ULTIMA RT154
More about this project here
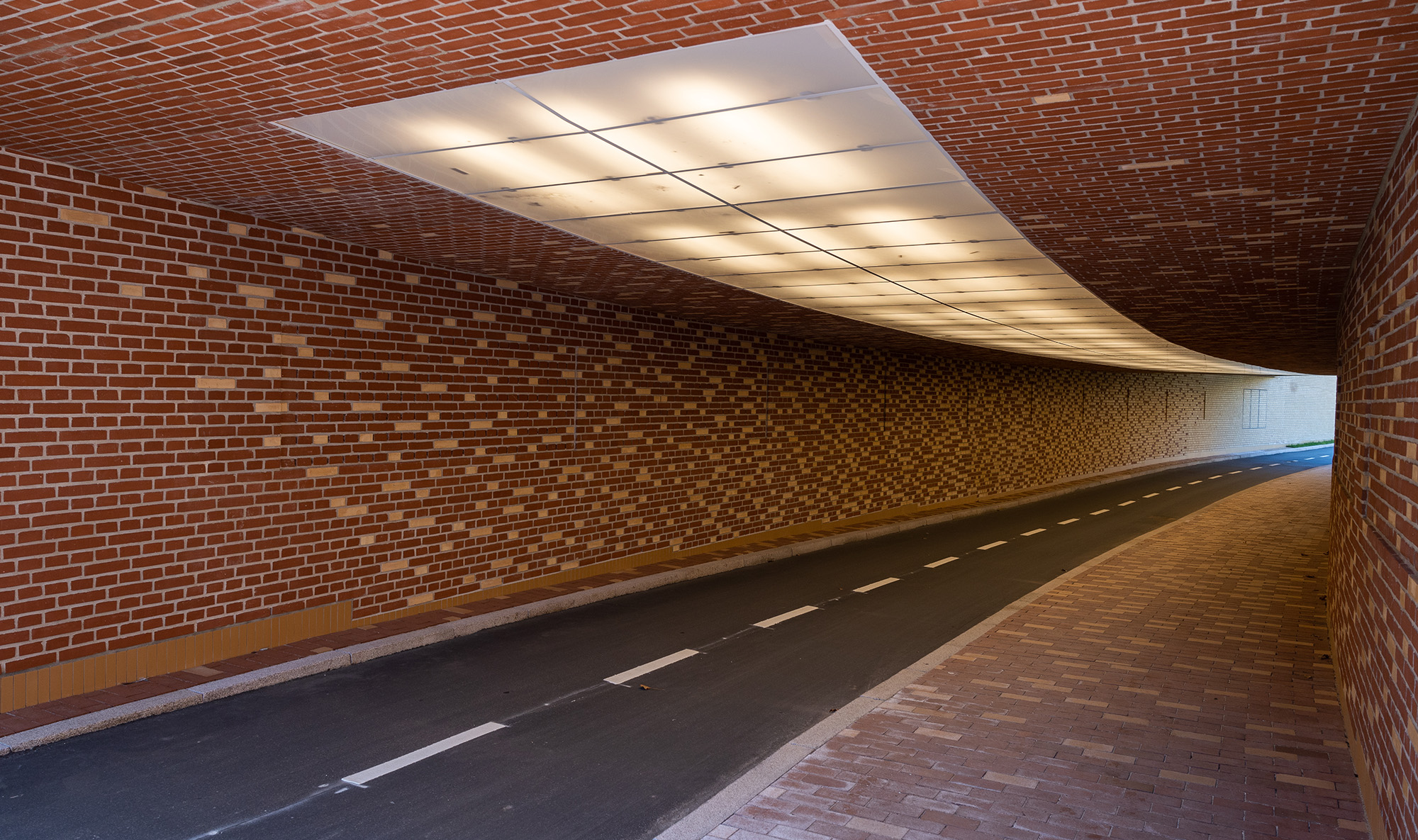
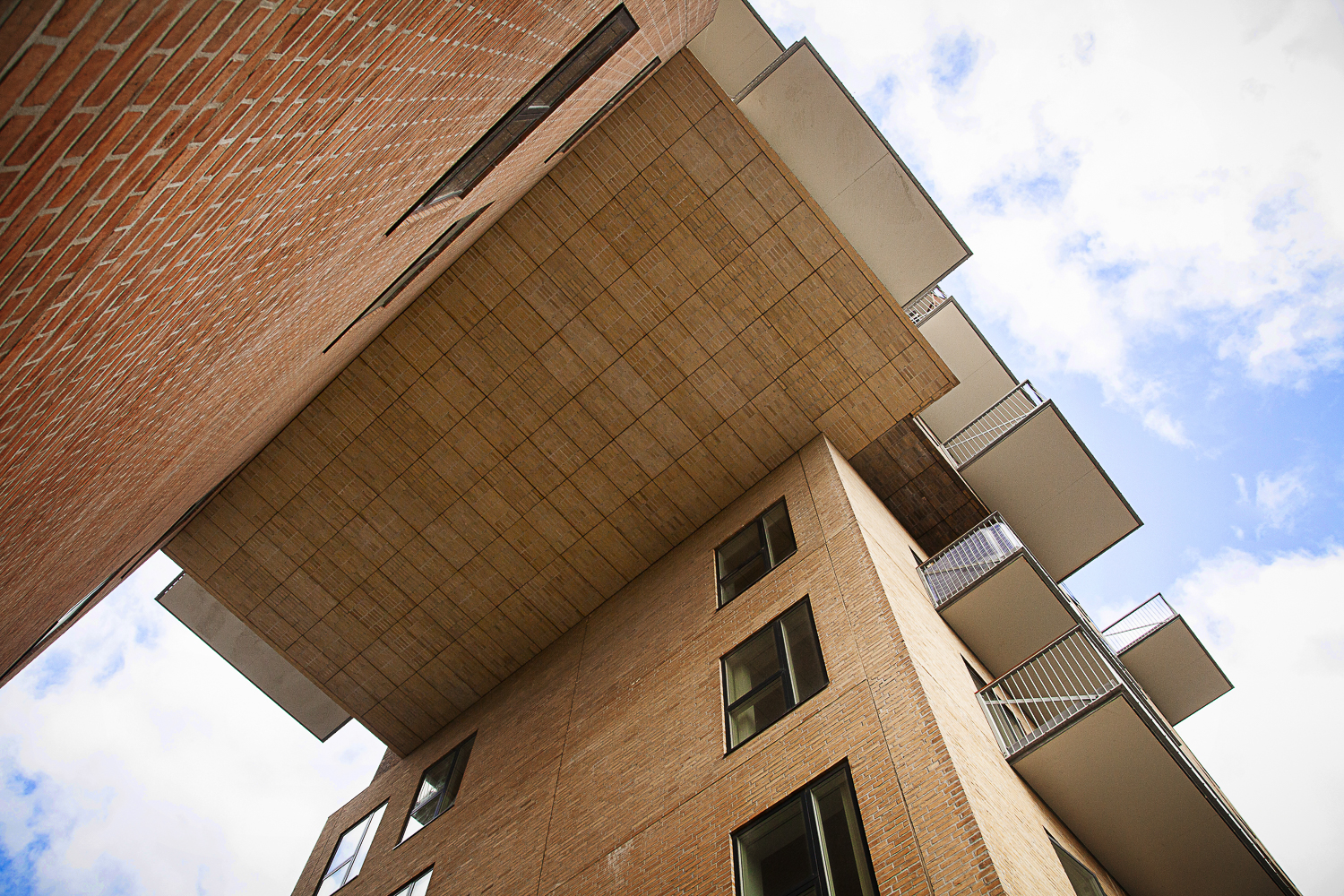
Adept Architects, Kubehusene, Denmark, RT425 & RT Unique Bricks
More about this project here
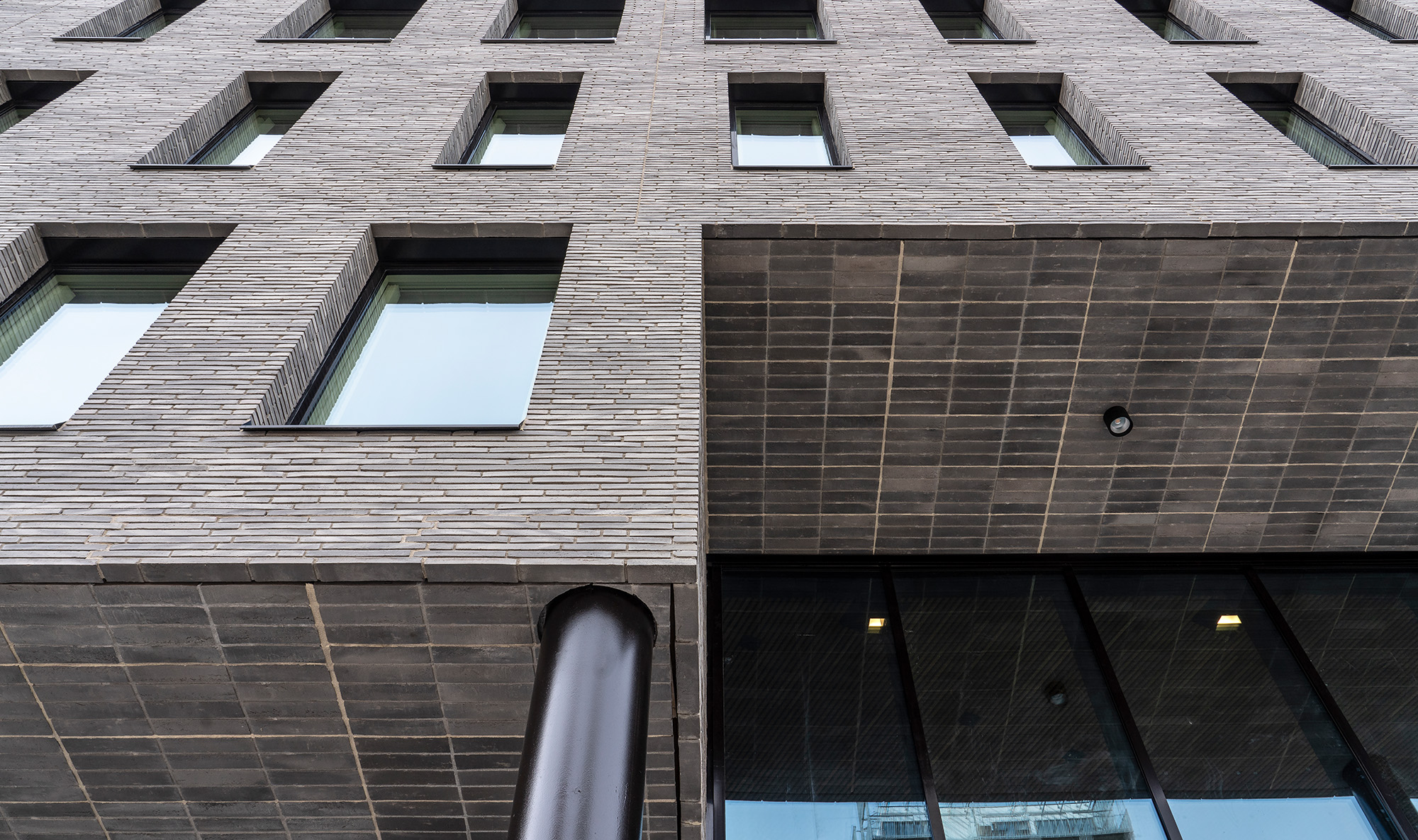
A-lab Architects, B7-Eufemia, Norway, RT Unique Brick
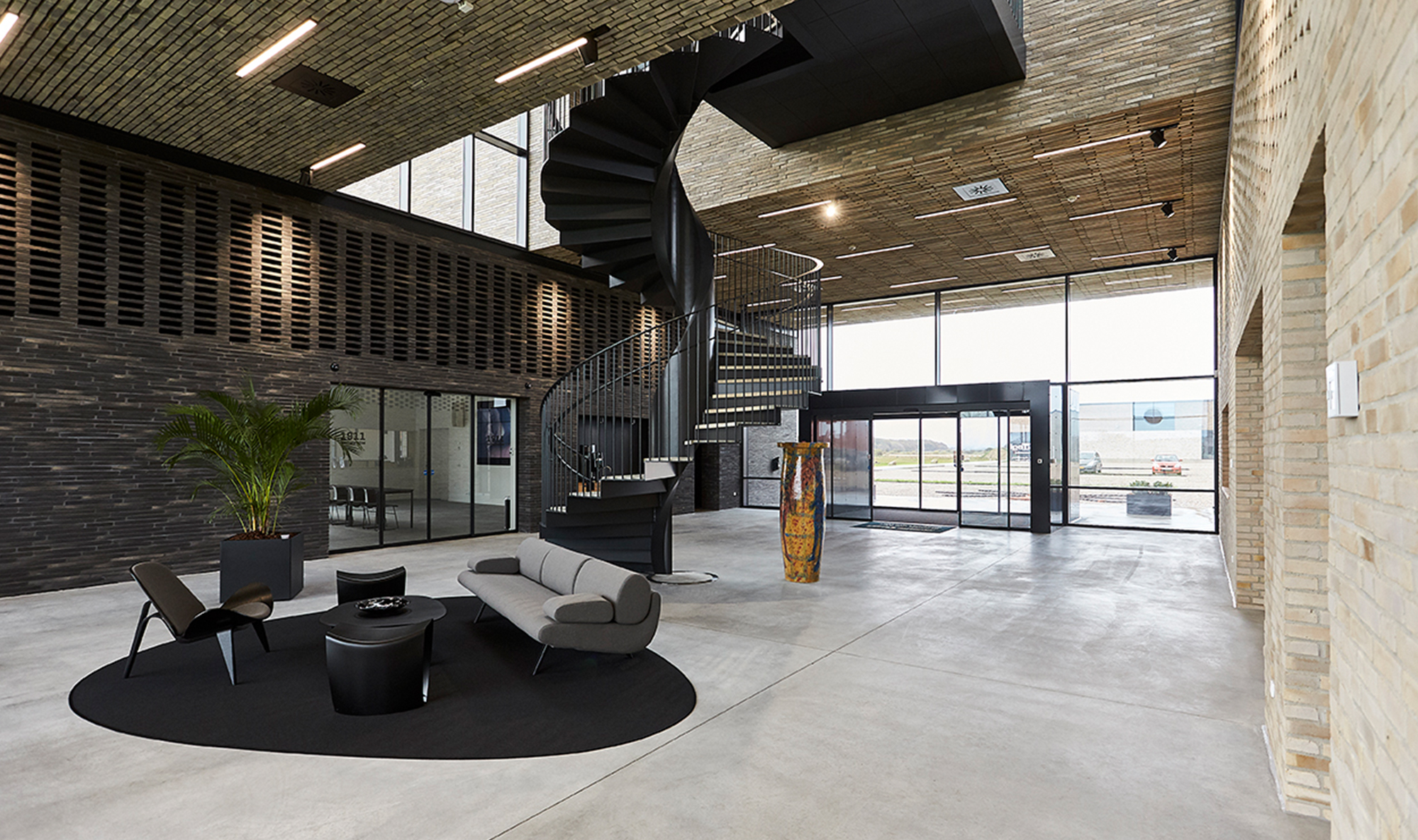
CUBO Architects, Hammershøj, Denmark, ULTIMA RT151, RT550 & RT Unique Bricks
More about this project here

