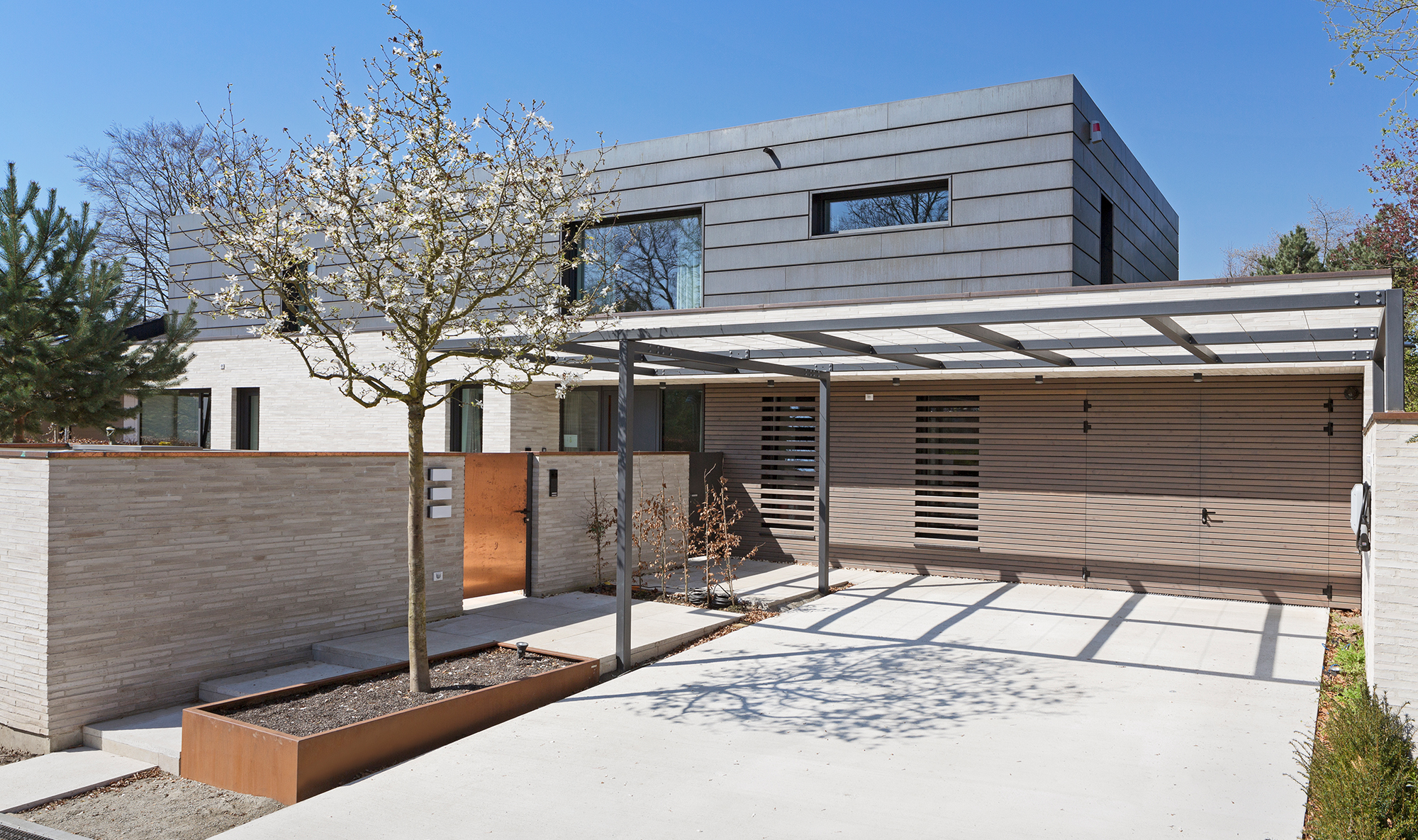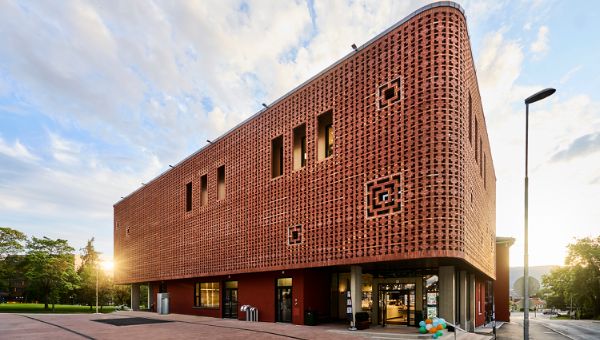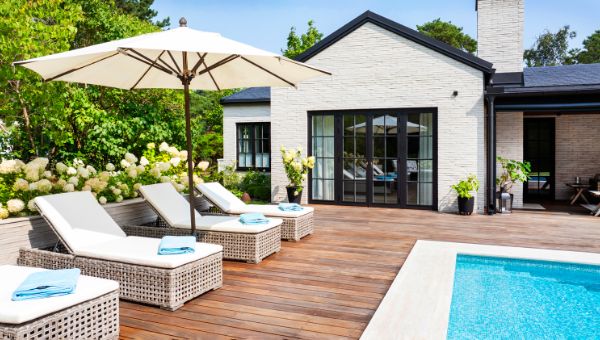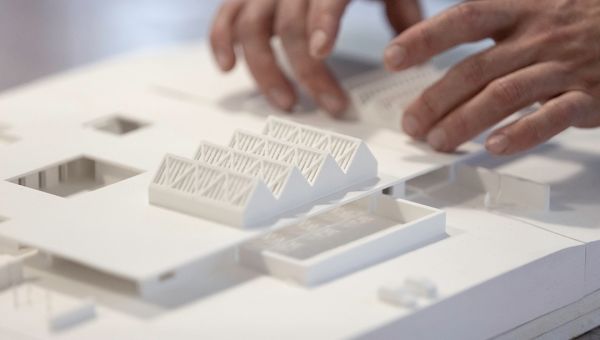
Villa P - Ultima villa with a view
Villa P is a private villa designed by Gondesen+Wenzig architects. The source of inspiration was the idea of a Spanish farmhouse. Simple, cubic structures with RT154 Ultima result in a modern appearance.Gondesen+Wenzig Architects is a prominent architectural firm in Braunschweig, Germany. The company has established itself as a leader in architectural innovation and creativity, delivering unparalleled designs for decades.

Gondesen+Wenzig Architects
With a team of highly educated architects, the company has become the preferred choice for clients seeking customized designs that blend functionality, aesthetics, and sustainability. Gondesen+Wenzig Architects boasts an impressive portfolio of diverse projects, ranging from commercial buildings to residential projects, all of which have garnered recognition for their unique designs.
The company's expertise lies in translating the client's vision into an architectural masterpiece while considering the project's social, cultural, and environmental impact. The firm is known for its attention to detail, professionalism, and client-centric approach. Architects collaborate closely with clients at every stage of the process, from conceptualizing ideas to final execution.

Privacy
In 2019, a customer approached Godesen+Wenszig architects to design an individual residential building for a family of four. In the initial discussions, the customer desired a house that would provide as much privacy as possible.
Design
To achieve privacy, the design envisioned a U-shaped house with a closed facade and an inner courtyard. An open roof marks an elegant transition from the courtyard to the garden. The design was inspired by the concept of a Spanish farmhouse. Generous window choices allow for bright and spacious rooms on the ground floor. The first floor, which is smaller, runs parallel to the quiet residential street. A two-story entrance hall connects the two levels.



Materials
Simple, cubic structures result in a modern appearance. An important element in the design is the combination of materials between the ground floor, constructed with the light, narrow, long-format brick, Ultima RT 154, and the upper floor, which features a weathered copper facade with sections of wooden slats.
In line with the design's austerity, the facades facing the surrounding residential street are rather closed with narrow window openings, while the large windows in the living rooms and bedrooms open wide to the garden. The light sand-colored brick was also used for external ceiling surfaces and as part of the courtyard flooring. The choice of durable and valuable materials contributes to the sustainable construction.


The Long Format
The design derives its structural tension from the combination of a square ground floor with a notched inner courtyard and a partially cantilevered upper floor. The base, constructed of Ultima RT 154, provides a sharp contrast to the dark, weathered copper facade on the floor above. The customer's desire for privacy is implemented in the design through a relatively closed outer facade with only small openings, while the house opens up to the courtyard with a large glass facade. A large opening connects the courtyard to the garden and offers diverse outdoor views from all parts of the house. The same distinctive brick used for the facade is used for the flooring and cladding of the open loggia roof.




