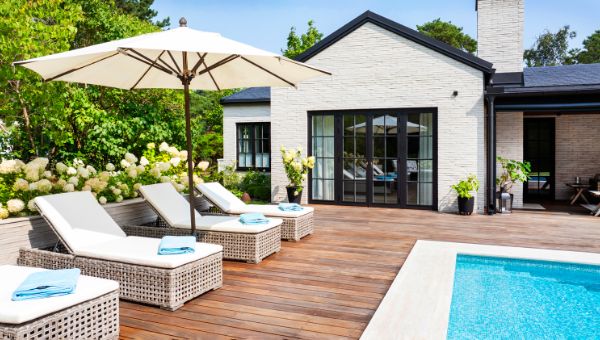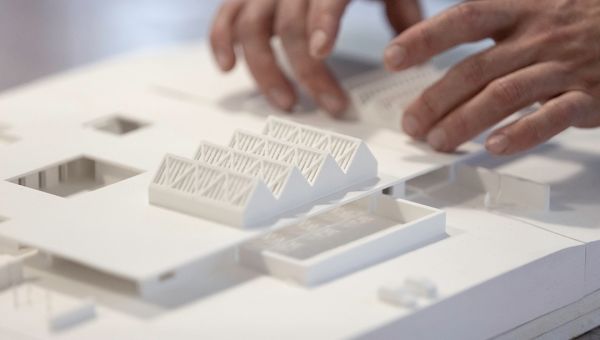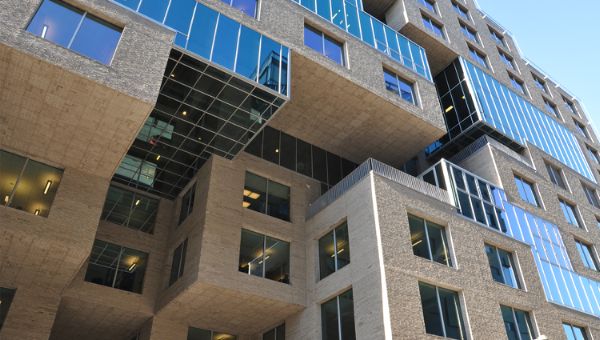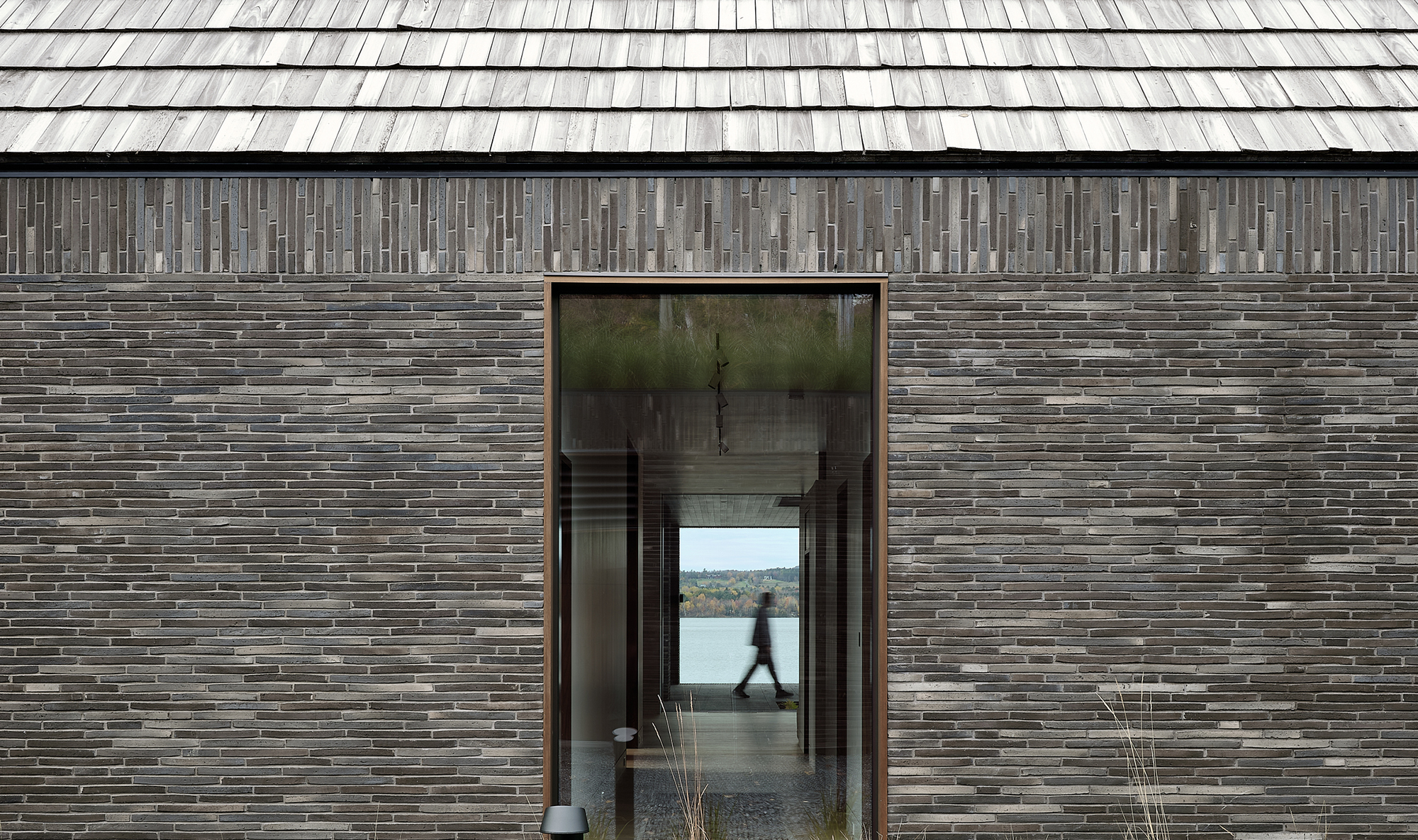
Lakeside Gallery - a residence by the lake
The Atelier Échelle is a design studio based in Montreal, founded in 2019 by Veronica and Mathieu Lemieux-Blanchard, who have their roots in New York. They employ an interdisciplinary design approach to create contemporary structures that are site-specific in form, materiality, and experience.The pursuit of creating something unique particularly drives the two architects with their crossover design approach.
The buildings and interiors of Atelier Échelle encompass various types of residential, hospitality, retail, and wellness spaces. Current projects include a 740-square-meter vacation home, a dental clinic in Montreal, and a self-initiated research project on sustainable, prefabricated micro-chalets.
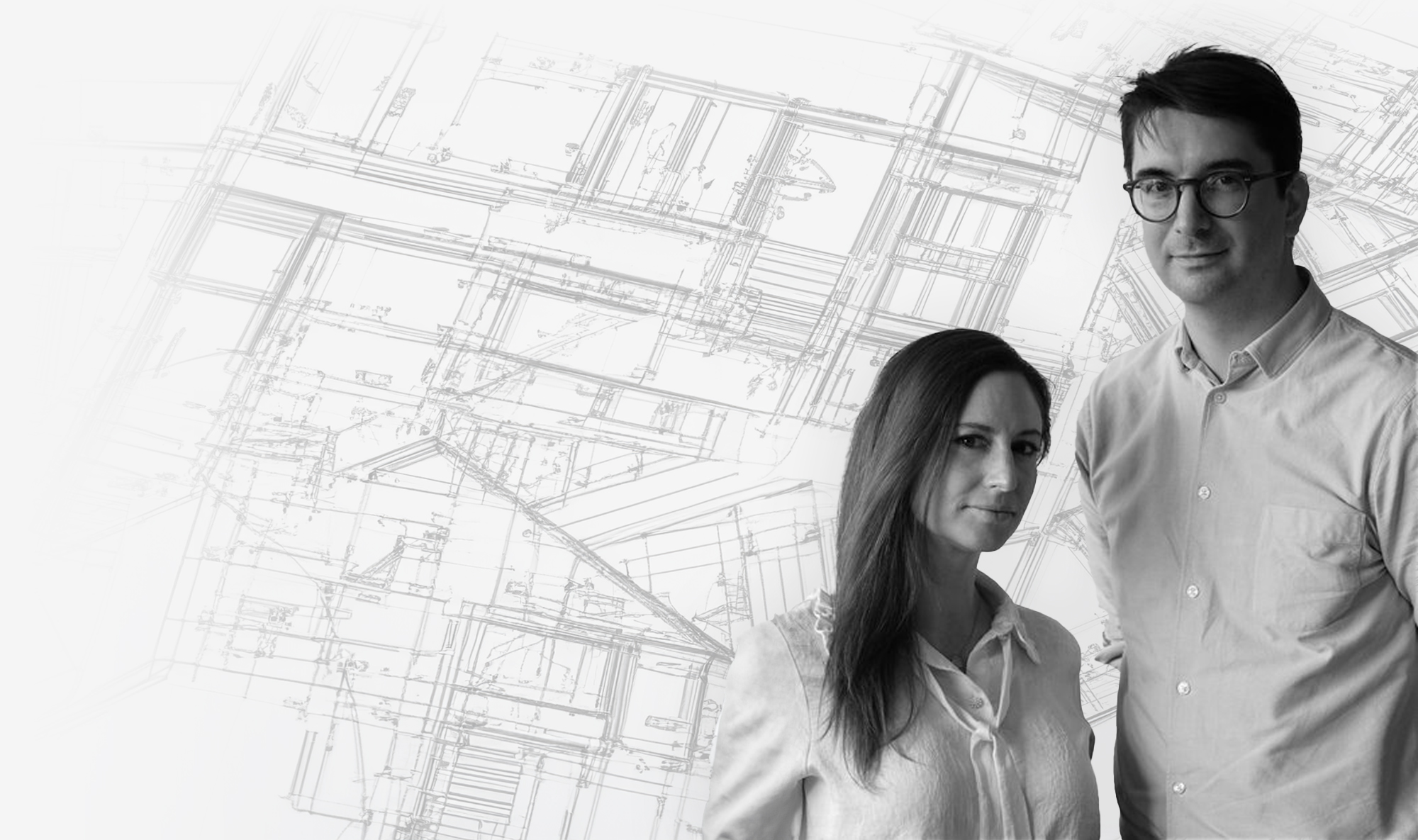

// The environment
On the picturesque west side of Lake Memphremagog in Magog, Canada, the Lakeside Gallery Residence rises as a modern reinterpretation of traditional barn architecture characteristic of rural Quebec. The design is manifested in four distinct building forms: a summer house, a covered winter house, a living area, and a guest quarter. Cedar wood roofs, brick walls, and glass bridges unite the structures into a harmonious overall experience.
The six-bedroom residence is positioned to capture spectacular sunsets over the tranquil lake. Designed for an art-collecting couple, it offers generous spaces for family gatherings and social events. Inside, various galleries and installations, organically integrated into the architecture, invite the discovery of art. Floor-to-ceiling glass walls frame the ever-changing landscape, creating a dynamic backdrop that shifts with the seasons.

The four building forms, each with specific functionality, are connected by glass bridges that seem to hover above the ground. The summer house by the lakeshore features a 30-meter-long terrace with an outdoor kitchen, dining area, fireplace lounge, and heated pool. The winter house is designed as an open space that combines a kitchen, dining area, lounge, and piano bar. The living area houses the master suite, an office, a wine cellar, and a pantry. The guest quarter, located farthest from the lake, offers five bedrooms and a children's room.


// The material
The Canadian construction project combines reinforced concrete, steel framing, and brick walls in an elegant structure. An innovative structural system allows for the use of glass spans exceeding 15 meters, maintaining an unobstructed view of Lake Memphremagog and the surrounding nature.
The impressive 3.4-meter-high wooden entrance door opens into an art gallery that frames the lake beautifully. The open kitchen features floor-to-ceiling windows that serve as an alternative to upper cabinets, flooding the space with light.
The carefully selected natural materials in both the interior and exterior are designed to develop a patina over time, reflecting the passage of years. The exterior walls are clad in dark-toned Randers Tegl waterstruck brick ULTIMA RT 151 from Denmark. The oversized roof beams were custom-made in a local workshop, while the masonry of the terrace, garden, outdoor kitchen, and fireplace consists of a blend of locally sourced black and gray Cambrian granite stones. Inside, the kitchen island features a robust stone block with a flamed walnut countertop and natural live edge, creating a stylish bar height.



// Interior
The washroom is adorned with an impressive mural by artist Simon Hughes, vividly depicting the four seasons. In the center of the room stands a bronze sink that serves as a stylish pillar, elegantly keeping the space open. The tiles at the pool, also designed by Hughes, feature floating icebergs that create a harmonious contrast with the warm water.
The wine cellar holds over 1,200 bottles, specifically designed to accommodate Burgundy bottles. A micro-ribbed glass and bronze door leads into a space clad in white oak, which seems to hover between a gravel floor and a bronze ceiling. Recessed lighting and bronze mirrors create a warm, inviting atmosphere in the interior.

The billiard room features deep blue corduroy curtains and elegant walnut wood. The black felt of the billiard table is tastefully complemented by the overhead light fixtures, which are adorned with black nylon straps.


Long-format waterstruck bricks like the ULTIMA are pure natural products and completely recyclable. They are made from clay and sand without harmful additives and are characterized by an extremely long lifespan. This makes them a particularly sustainable choice for construction projects intended to last for generations while leaving a minimal CO2 footprint.


ULTIMA // A work of art
The Ultima format is the most exclusive series of bricks we have ever produced. This series features unique waterstruck bricks with intricate details and exciting color variations. All bricks in the series undergo an extensive manufacturing process to achieve their final expression. Their unique surface texture results in a distinctive, dynamic facade that is rich in variations.
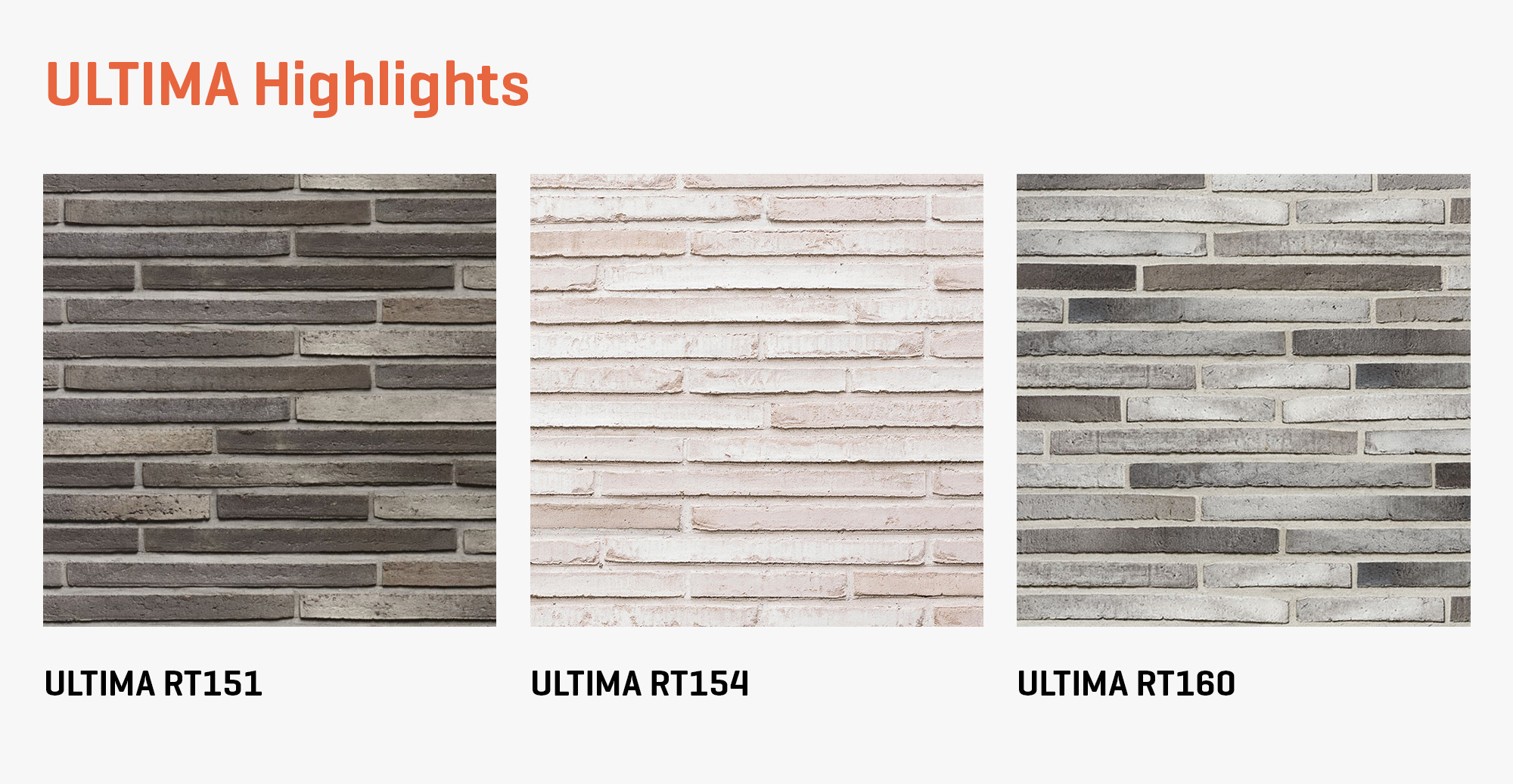
// Discover the possibilities with ULTIMA
These are just some of our ULTIMA variations. Want to learn more about ULTIMA? When big ideas, exceptional craftsmanship, and exclusive materials come together, unique architecture is born! Special projects require special bricks.
Discover ULTIMA now!
About // Credits
BRICK
ULTIMA RT 151
LOCATION
Magog, Canada
ARCHITECT
Atelier Échelle
CONSTRUCTOR
Sherma Construction
PICTURES
Maxime Brouillet

